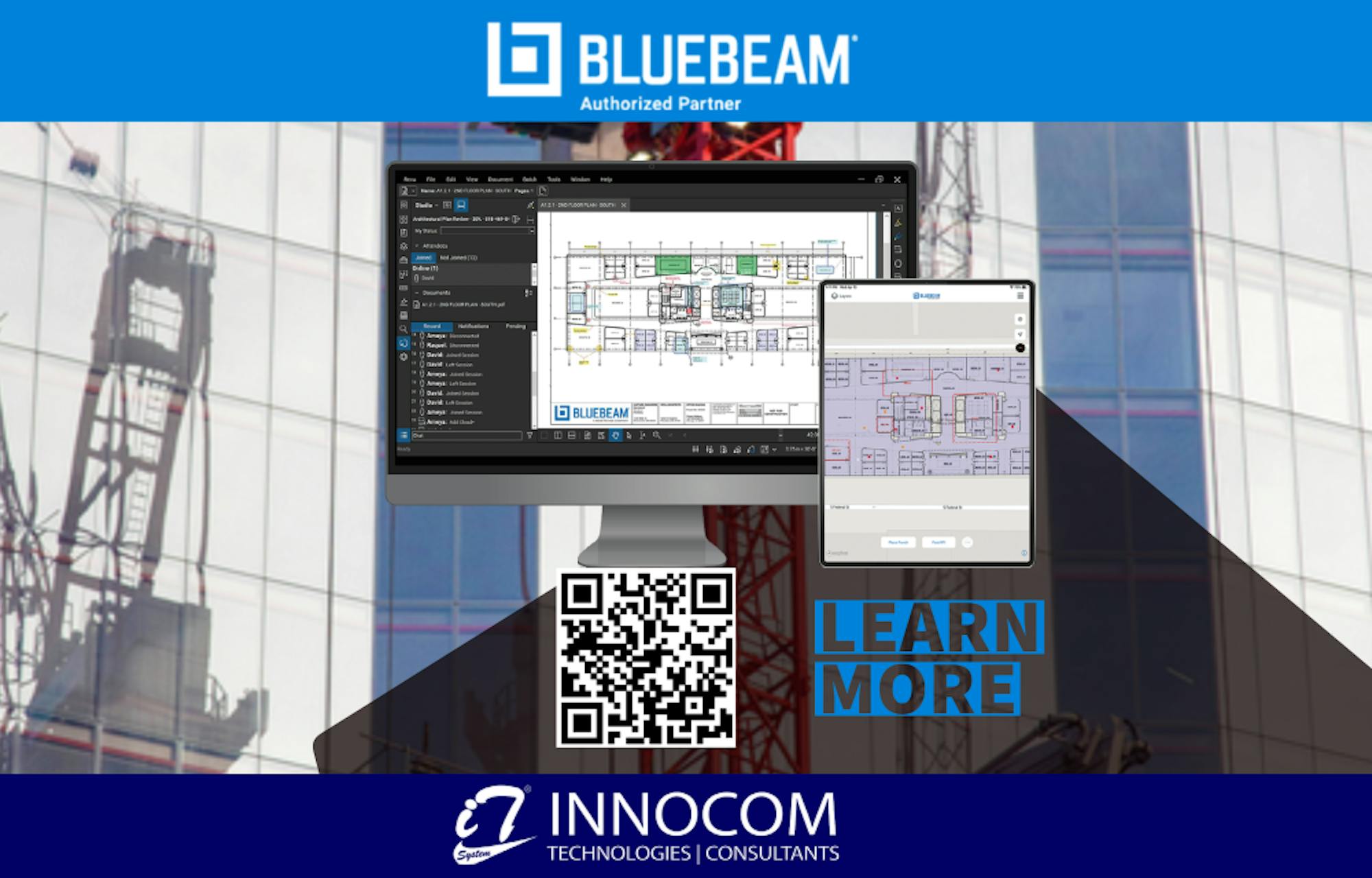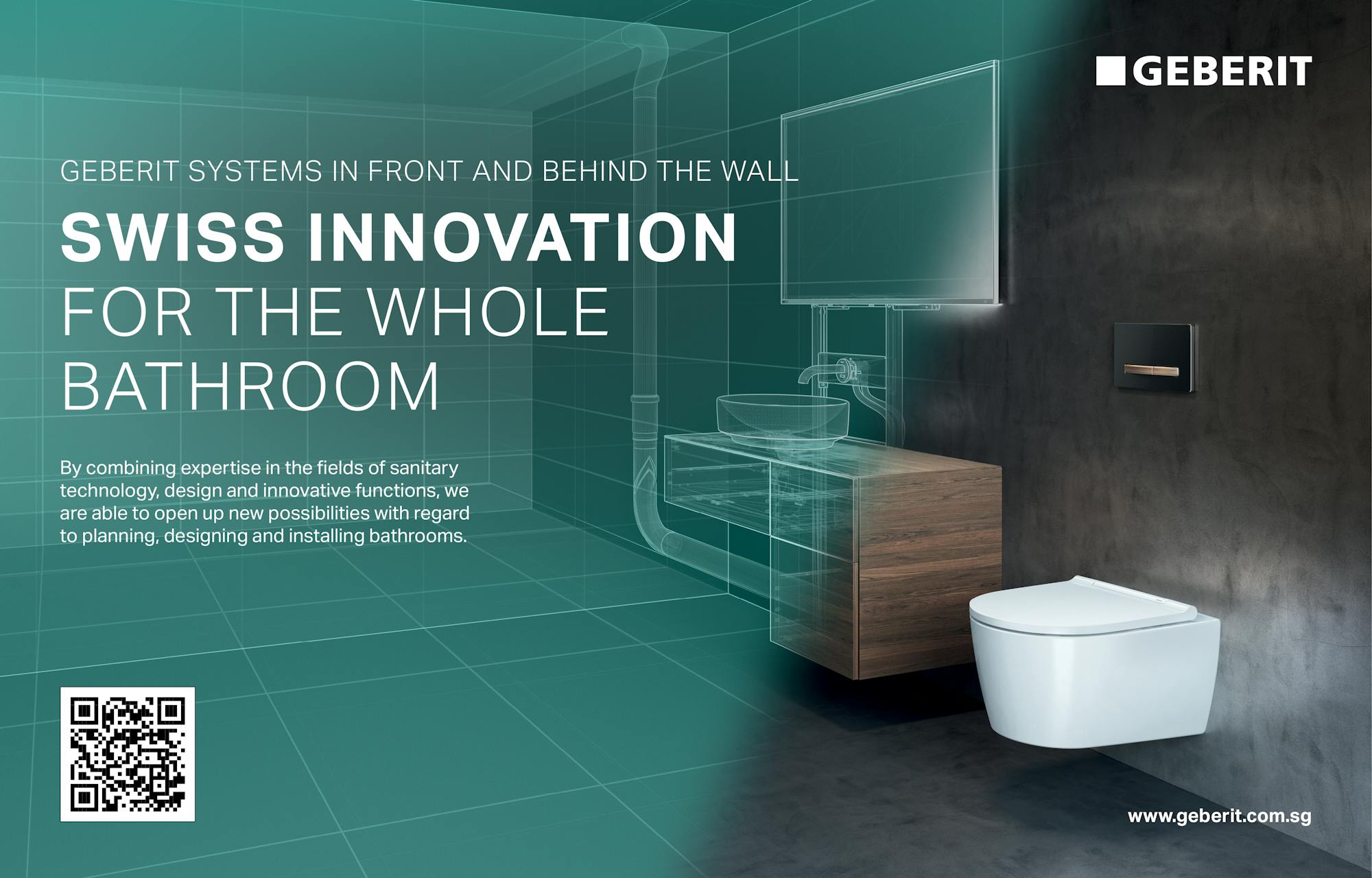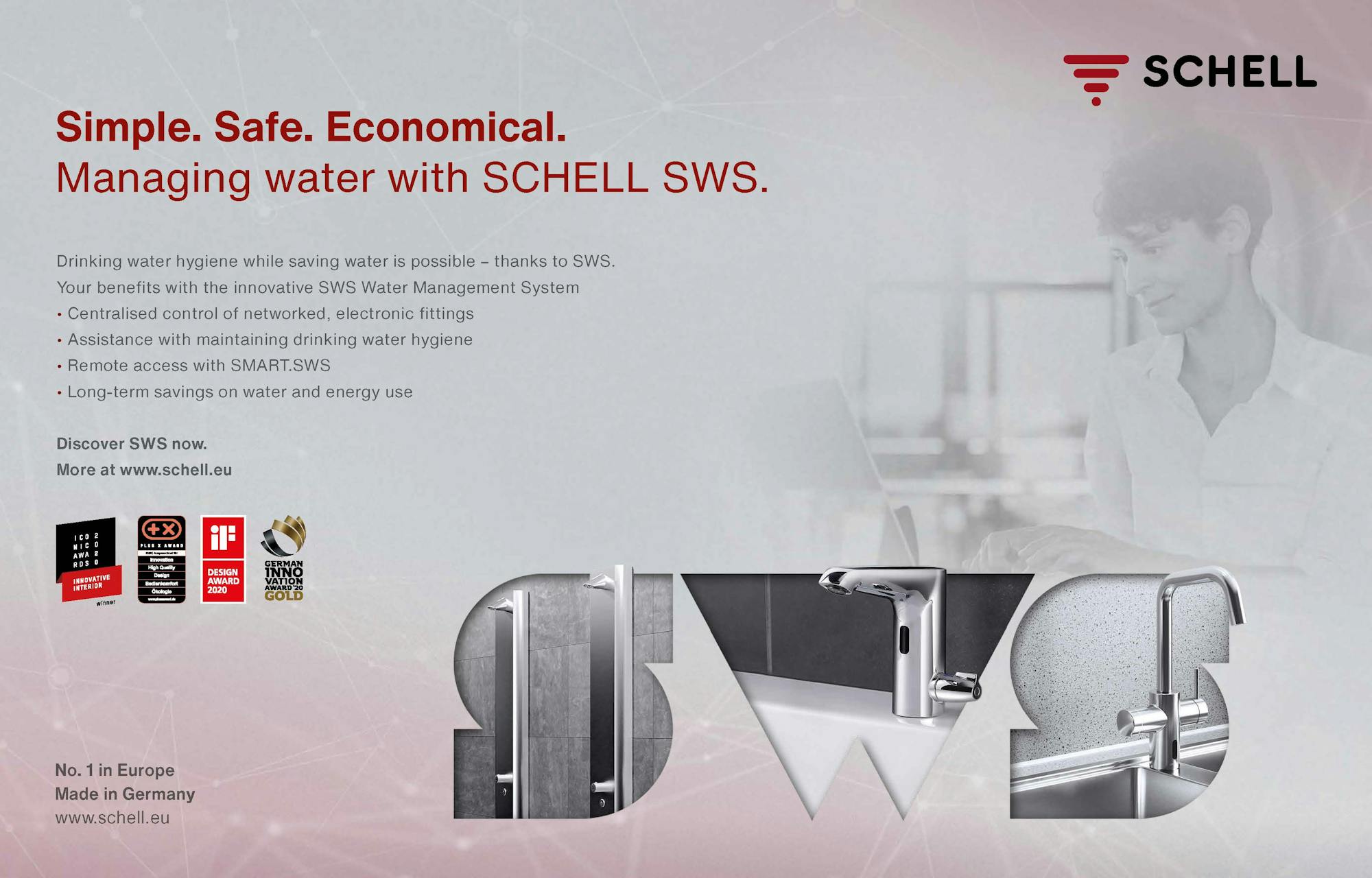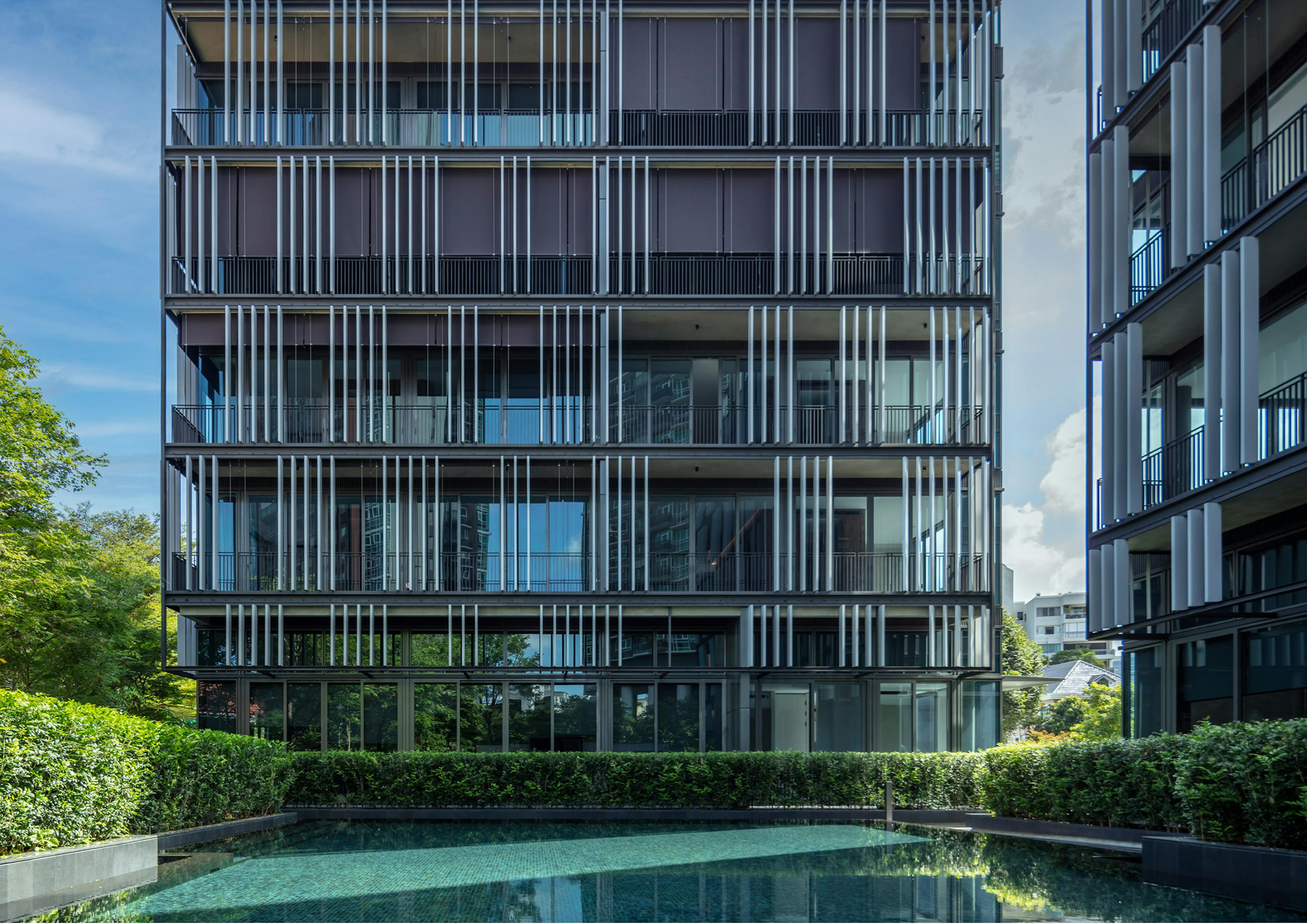Design Award
Petit Jervois
Design Award
The jury commends the project for its innovative planning. By locating bathrooms away from the perimeter and instead consolidating them into a central core the peripheral spaces remain free for external views and flexible use. The building façades, which are differentiated in their design and treatment in response to the East and West facing sun directions, are both delicate and elegant. The architects are also commended for the building composition, their control in construction detailing and skillful command of design.
architecture firm
RT+Q Architect Pte Ltd
client
Jerwyn Pte Ltd
builder
Daiya Engineering & Construction Pte Ltd
civil and structural engineer
TW-Asia Consultants Pte Ltd
mechanical and electrical engineer
United Project Consultants Pte Ltd
quantity surveyor
Threesixty Cost Management Pte Ltd









