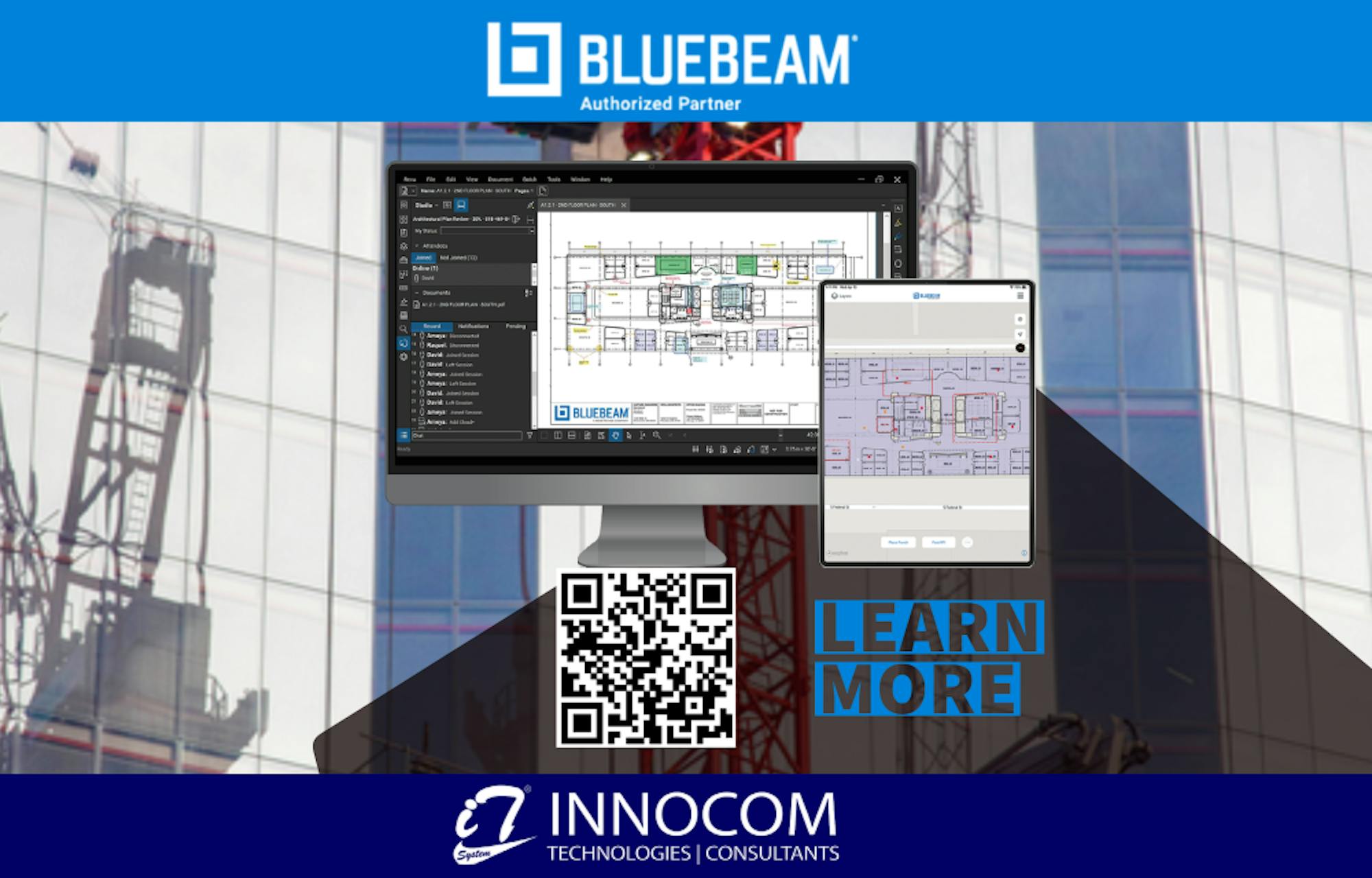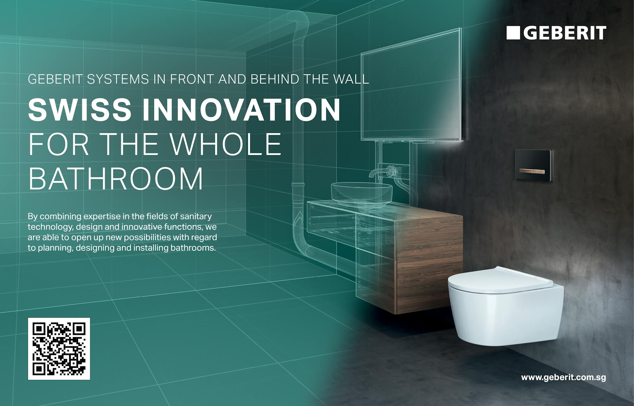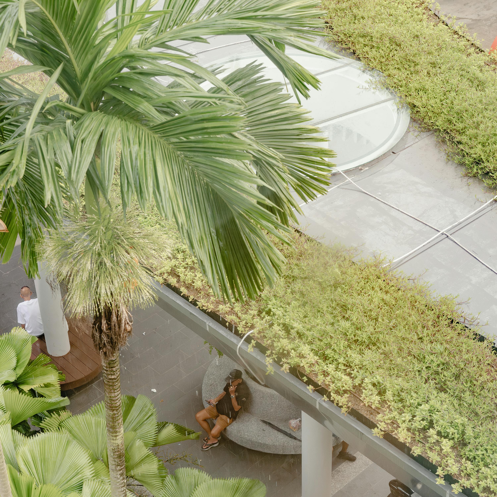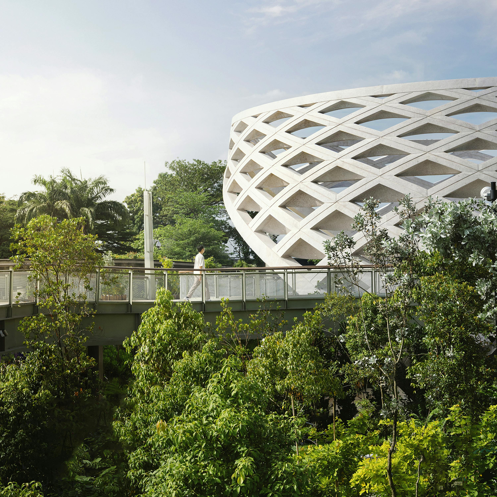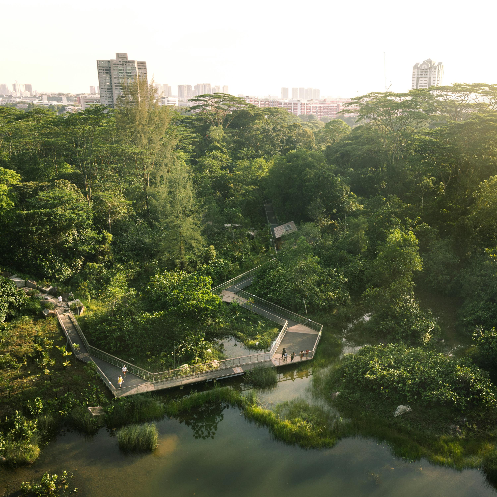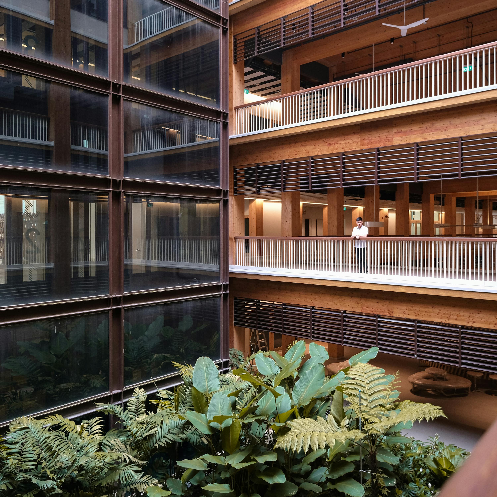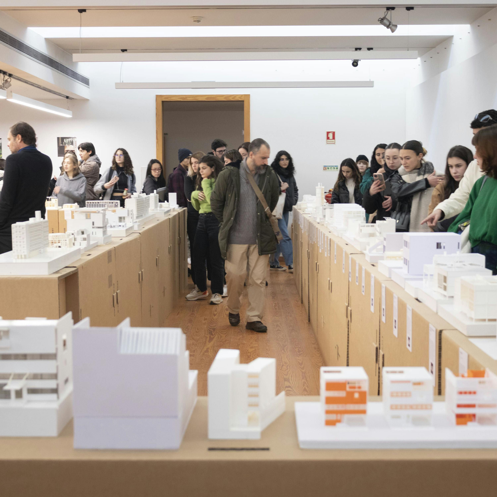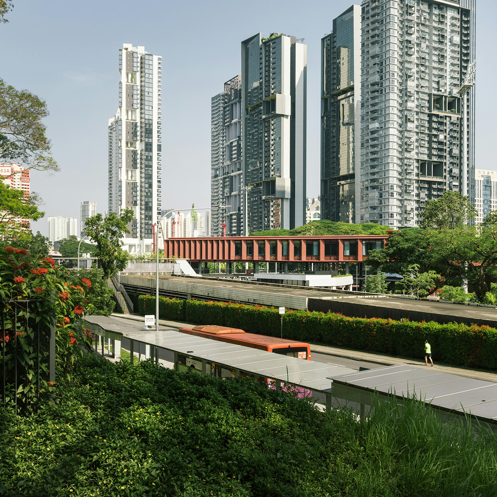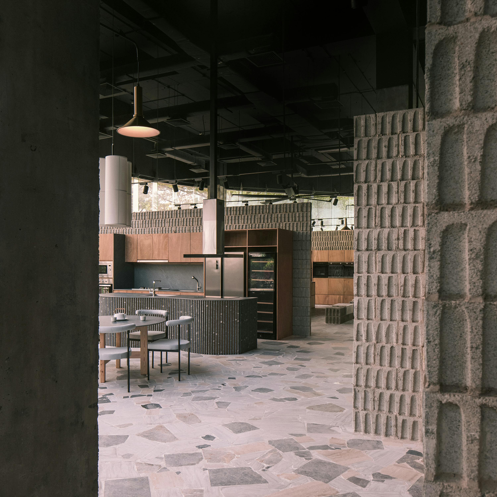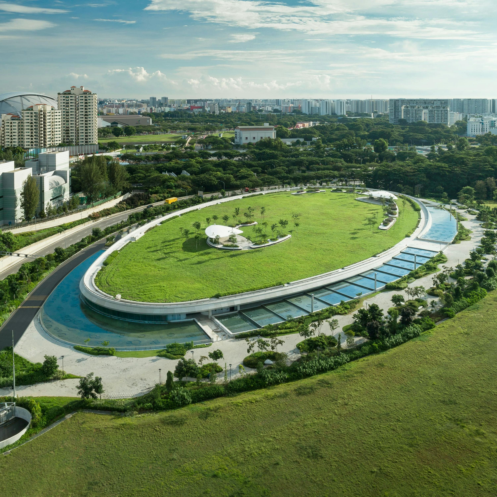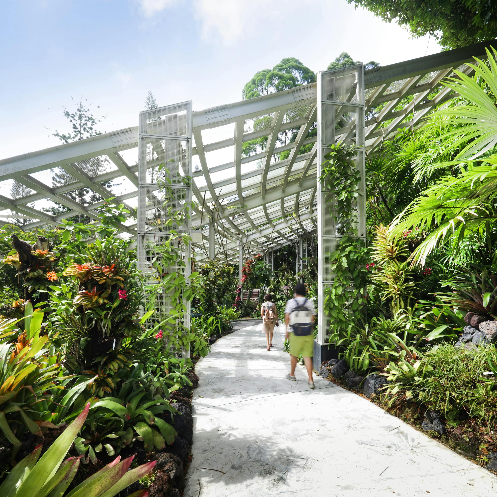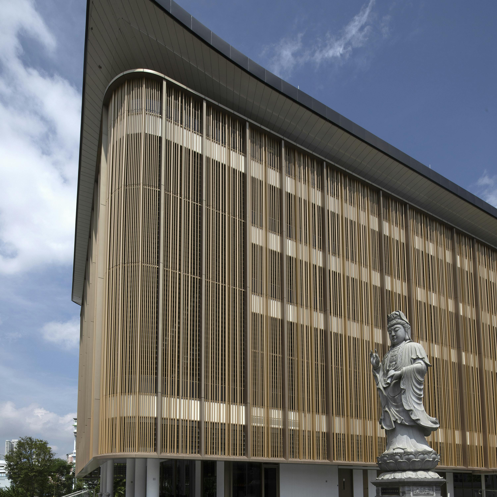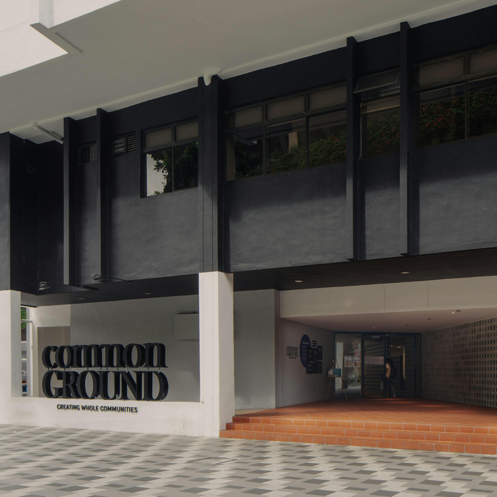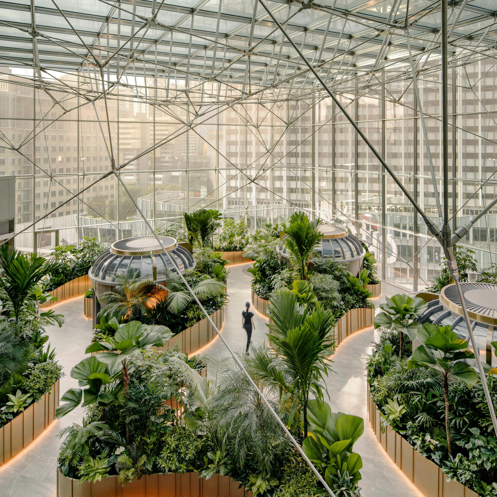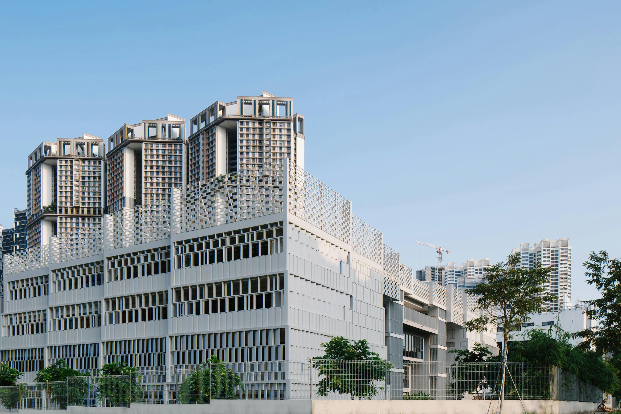
An Inclusive Building: The Rainbow Centre Extension
Over the years, my experience of any architecture with design ambition inevitably converges on one of two possibilities - the first, where savvy photography embodies the design vision better than the actual building, or the second, where the architecture as "experienced-in-the-flesh" exceeds any image depiction. My first gut instinct on visiting the new annex to the Rainbow Centre - and experiencing the range and resolution of its form and presence - is that this building belongs to the latter category. Here is a modest 4-storey annex building whose formal, spatial and programmatic complexities defy simplistic reduction, including by photography. This is a nuanced, highly-customised architecture that befits its deserving users. The Rainbow Centre is a not-for-profit organization that seeks to empower persons with disabilities such that they can thrive in inclusive communities. It traces its roots to the original Margaret Drive Special School set up in 1987 for children with special needs. Today, the Rainbow Centre's mission extends far beyond its original narrow mandate of Special Education to include training, therapy, and other holistic interventions for children, youth and young adults with disabilities, helping them to integrate and thrive in society-at-large. To realise these noble goals, the centre's physical premises have to be a safe space that offers a microcosm of society - at once enabling and supportive.
