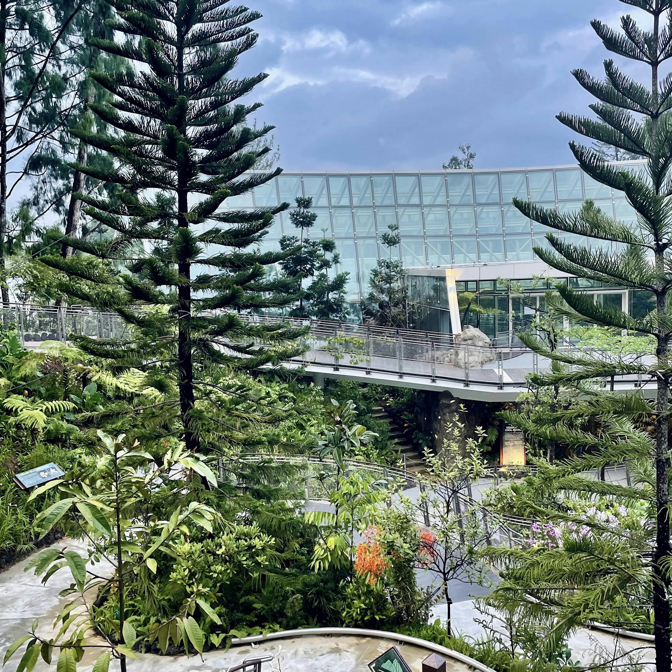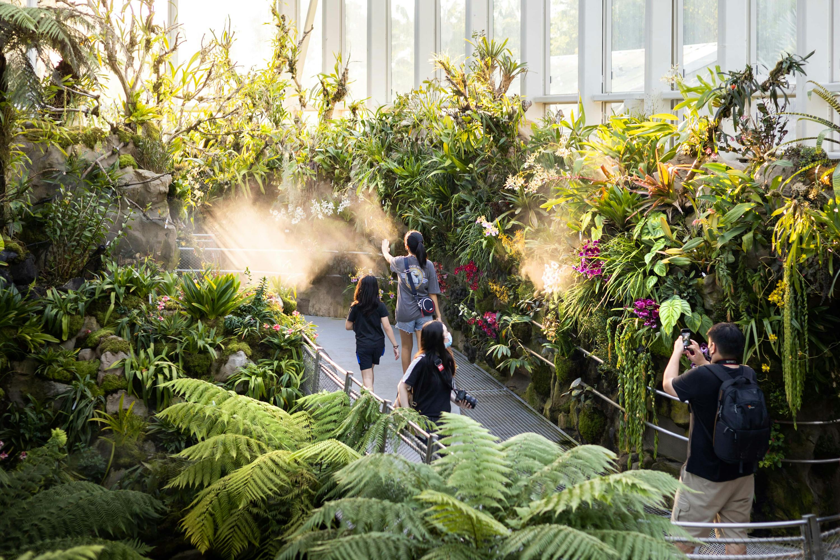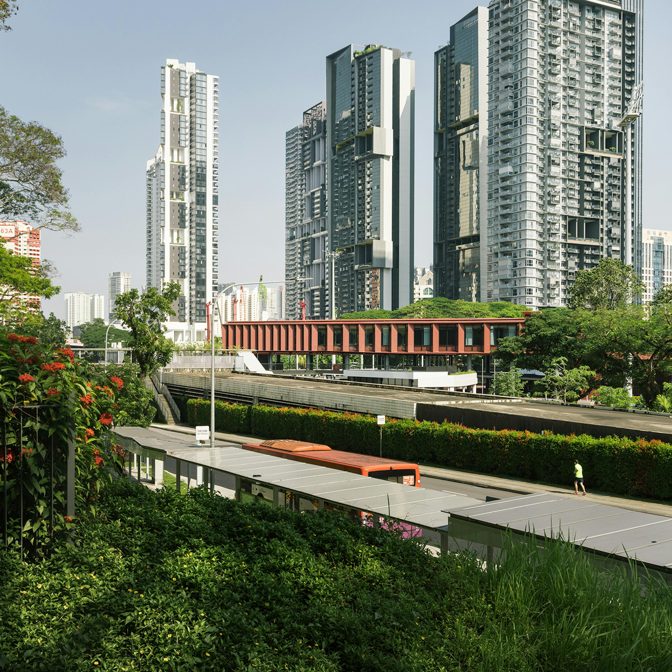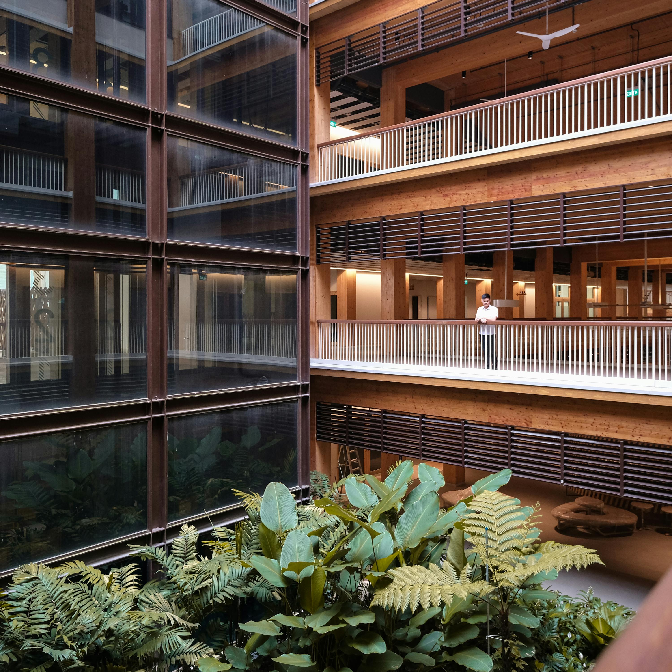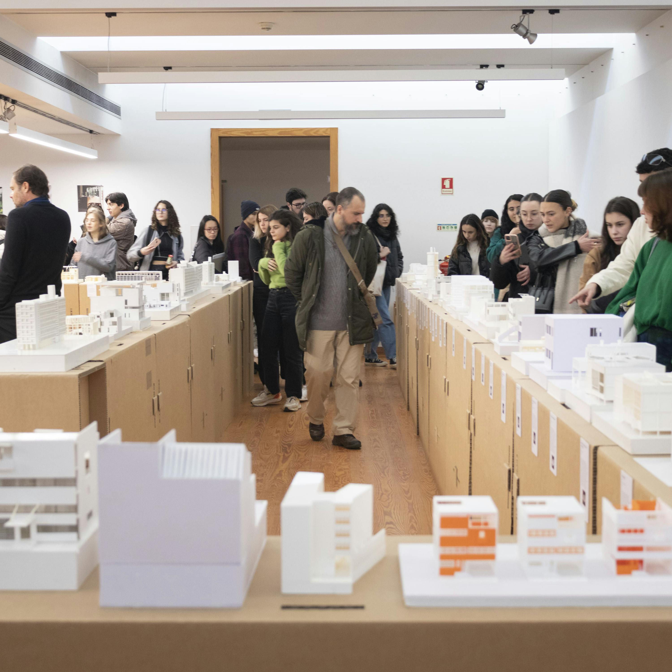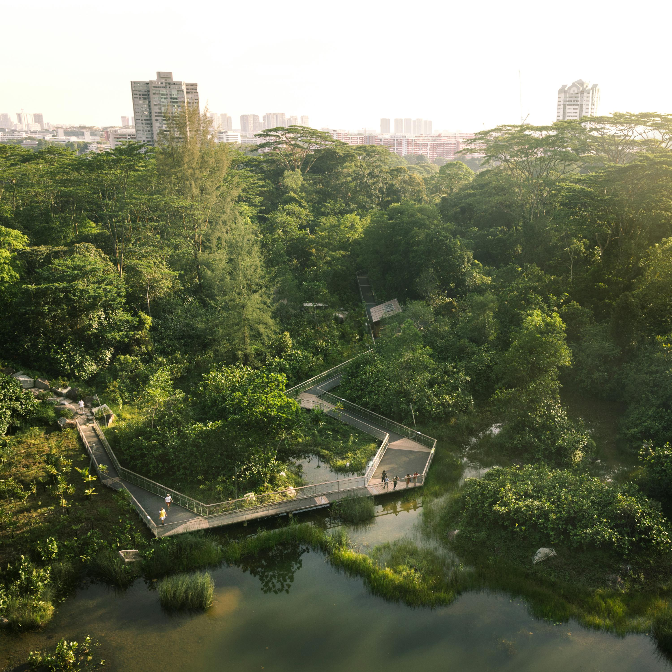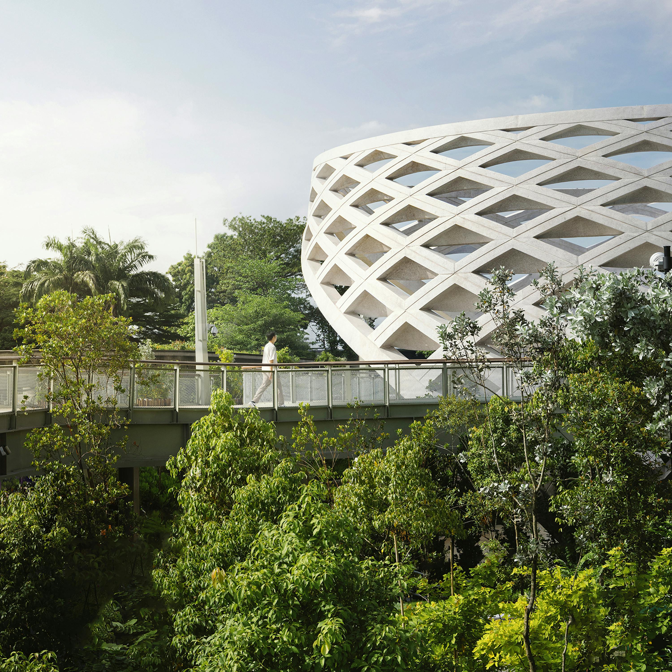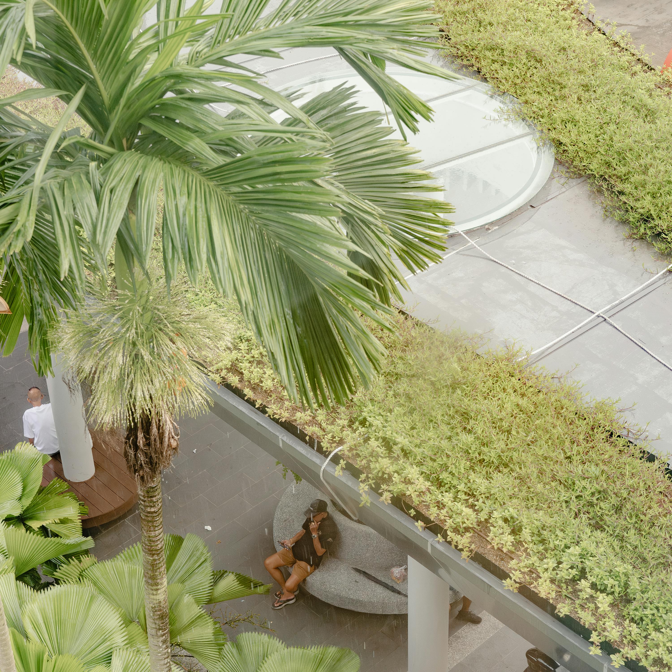National Orchid Gardens: Venturing Into A Living Gallery
The Exotic Bloom
Consider the orchid.
Delicate, tropical, exotic – Singapore’s national flower.
A flower that could originate from misty forests, or a small sterile flask of swirling agar gel.
We often associate this glamorous flower with intricate floral arrangements, but seldom consider the orchid’s ecological home in the montane forests throughout the world, unique locations distinguished by their high rainfall and cool climate.
And we are probably even less aware of the environmental threats that orchids face – poaching, deforestation and the looming spectre of climate change.
The Tropical Montane Orchidetum is the latest addition to the National Orchid Gardens that brings us into the mysterious realm of the orchid, creating landscaped snapshots of their natural habitats in a concerted effort to conserve and celebrate its ecological heritage.
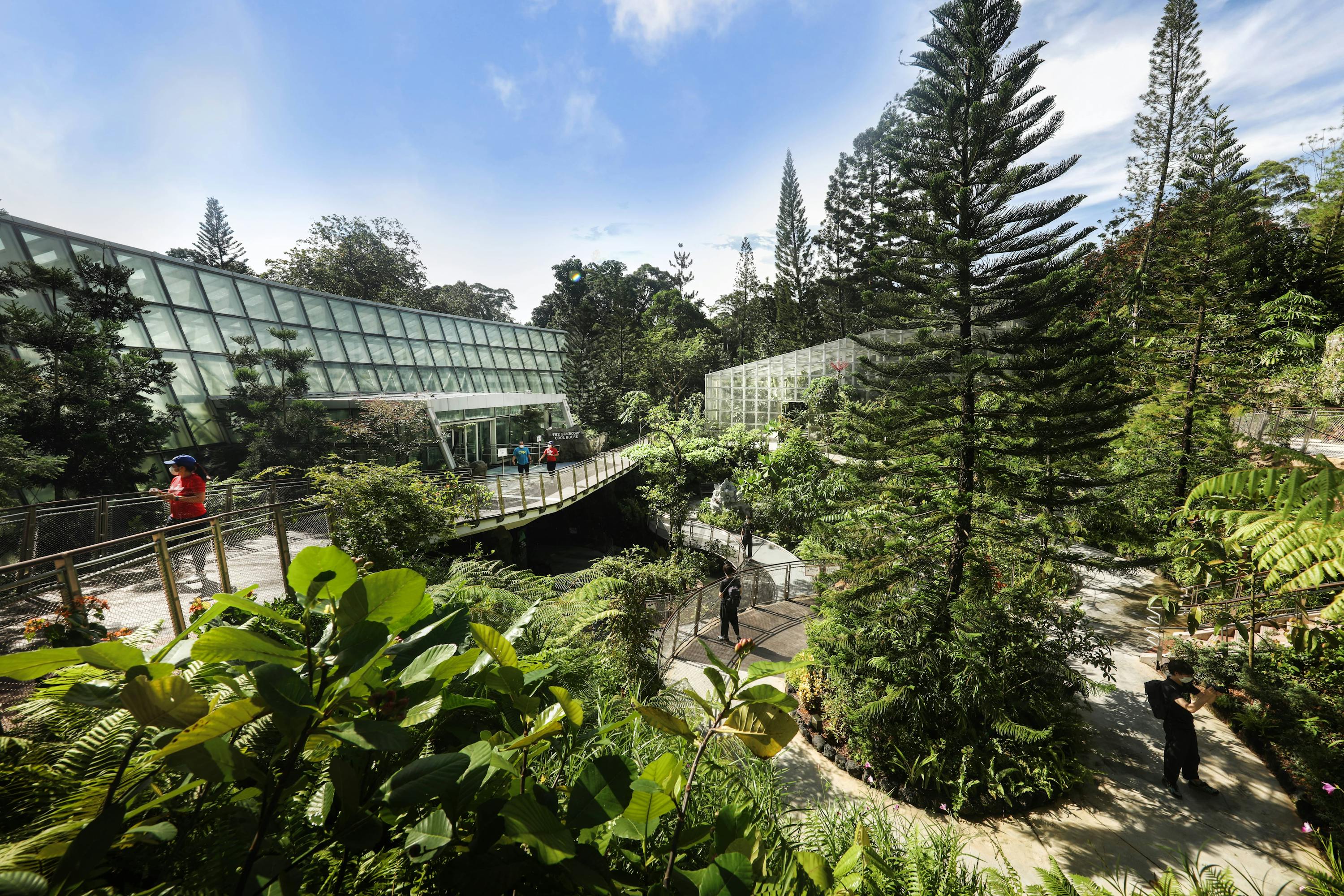
Designed by Ramboll Studio Dreseitl, it features a meandering pathway snaking down a hill that connects various simulated montane zones.
As one descends topographically, climatically the environments shift in an inverse manner from low to high elevation: one is taken through the lowland forests of Singapore and Malaysia, mid-elevation forests featuring neotropical plants like wispy bromeliads and pineapples from South and Central America, and even a secret forest ravine shrouded in mists when the rain falls.
The Pathway Through Many Places
I visited the Orchidetum on a quiet, breezy weekday afternoon with the dedicated landscape architects who led this project to its completion, Chum Jia Xin and Cathy Hang from Ramboll Studio Dreiseitl. Our journey began at the Burkill Hall, an Anglo-Malayan plantation-style residence that served as the residence of the Gardens’ superintendents and Directors for more than a hundred years.
Surrounding the house is a charming VIP Orchid Garden showcasing hybrid orchids named after famous politicians and personalities, including the famed Vanda Miss Joaquim. Here, the brick pathway has been sculpted to flow and diverge around pockets of elegantly composed shrubs and flowers, eventually converging into a single walkway that leads into the constructed wilds of the Tropical Montane Orchidetum.
The contrast between the British-style garden surrounding the colonial residence and the naturalistic greenery of the subsequent pathway reminded of the times of Raffles and Kew-trained British botanists documenting wild jungle flora, our botanical history intertwined with our colonial past.
As we entered the Tropical Montane Orchidetum, the first zone simulates the lowland habitats of Singapore and Malaysia that we are familiar with – moist, humid forests. The single pathway we walked on wove through the complex topography of the site, avoiding existing mature trees, difficult slopes, and invisible services underground.
The winding trajectory of this pathway also establishes a gentle, accessible slope for all to walk easily on, taking visitors as close as possible through the foliage. Railings were omitted where possible to allow clear views of the plants at all levels and the bends of the tightly coiled pathway are carefully positioned to be divided by slopes or dense vegetation, giving a visual and noise buffer between visitors at different parts of the experience. In a way, this slows down the pace of things and your attention is drawn to the smaller details.
Details like large riverine trees casting mottled shadows over leaf-imprinted patterns on the concrete path, or the sound of birdcalls in the distance.
Further down, there was a marked change in the vegetation. Spiky bromeliads erupt from lava rocks with flashes of amber and scarlet from pineapple plants, while wisps of Spanish Moss frame the view above. We have entered the Yuan Peng McNeice Bromeliad Collection, which transports us into the mountain forests of Central and South America.
Glancing upwards, dappled sunlight filtered through white mesh panels held in place with a grid of steel structural beams and columns. The landscape architects shared that in the process of designing these structures, many alterations and realignments had to be done to tailor the architecture to its occupants on site. Columns had to be shifted from their original positions on plan, and panels had to omitted for branches to stretch out beyond this white veil.
I stopped for a moment to admire the small stream that threaded under the pathway, transfixed by the quiet composition of river stones, the soft carpet of small oval leaves, and the draping fringes of ferns, momentarily forgetting that I was even in tropical Singapore. Noticing my gaze on the stream, Cathy reminded me that the placement of every single stone was thought through to orchestrate this merry dance of water.
The Tan Hoong Siang Mist House was our next destination, a collection of prized orchid hybrids housed within a foggy forest. In response to discovering soaring mature trees on site, the RSD team proposed to create an offshoot path bringing visitors up close, while using tiered timber steps to carefully tread around their large roots.
The Clandestine Valley
Upon exiting the Mist House, the vista opens to reveal the Secret Ravine, a zone that emulates the narrow valleys of tropical mountains. The sharp bends of the pathway are bookended by naturalistic retaining walls that negotiate the drop in terrain, also serving as a backdrop for the colourful corduroy and jewel orchids showcased in this area. Jia Xin drew my attention to the way these walls were constructed. Some were comprised geo-bags and were integrated with natural wood and stones to obscure the structural walls underneath, while others made from GFRC (glass fibre reinforced concrete) mixed with planting media so that the orchids could grow directly on them. The retaining wall method used depends on the height of the drop and type of existing soil found on site.
Travelling down the Secret Ravine, we were led to an unusual feature at its end: a clearing with a swampy pool of water, which the pathway led to and skirted around. In its middle stood a single hillock with a few wetland trees, a moment of calm simplicity after the fantastical show of flora.
The Glass Gallery
The final zone of the Tropical Montane Orchidetum would be the Sembcorp Cool House, which houses rare high-elevation orchids in five different geographical zones. The original glass structure of the 2004 cool house was conserved and expanded to be four times its original size. In a dedicated effort to sustainability, its vast volume is cooled by an ultra-efficient M&E system powered by an array of photovoltaic panels covering its roof.
Here, old and new world plants are arranged at various heights along an undulating walkway, creating an astonishingly elaborate sequence of landscaped features within a somewhat compressed space.
The design does down to incredible detail, from the larger gestures of outlining interesting views at every turn and integrating lighting and mist sprays into the sculptured rockwork, to the smallest scale of selecting succulents for a miniature eye-level garden. The design and arrangement of these plants were all carefully prototyped and tested through 3D modelling and mock-ups.
Even the selection of the orchids and their spatial adjacencies contain interesting arborist histories and linkages, and a botanist with a trained eye would be delighted to uncover the genetic lineages between the species that are showcased.
The Immaculate Gardens
Towards the end of my visit to the Sembcorp Cool House, I recalled that we had passed by countless gardeners constantly working to prune these gardens into their immaculate state. The Singapore Botanic Gardens are, in a way, a Disneyland of sorts that must be maintained to perfection, with not a single leaf out of place.
I mentioned my observation to the 2 ladies that have kindly shown me around. They remarked that landscape design of this nature is a labour-intensive process requiring special expertise. This requires a close involvement and the deft hand of the landscape architect from start to end of the project, and a well-trained team to maintain it. While working with living material like exotic plants and orchids, you must paint with the palette given, and are often limited by constraints of logistics, availability, and obstacles on site.
But perhaps this is where the magic happens as well.
While architectural projects can be largely planned for and executed closely to their original blueprints, a landscape project needs to grow organically.
And much like the rare orchids that are housed within it, the Tropical Montane Orchidetum is a hybrid of sorts too – an agglomeration of the old and the new, wrought into shape by human hands and technology, but an undeniably fascinating mirror of nature itself.









