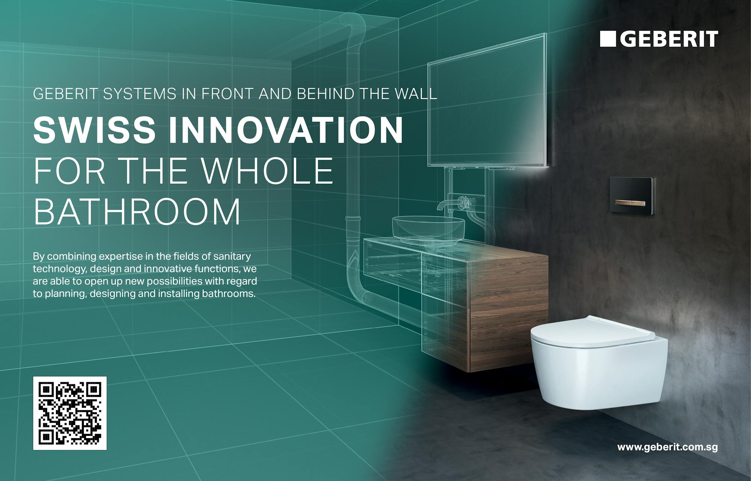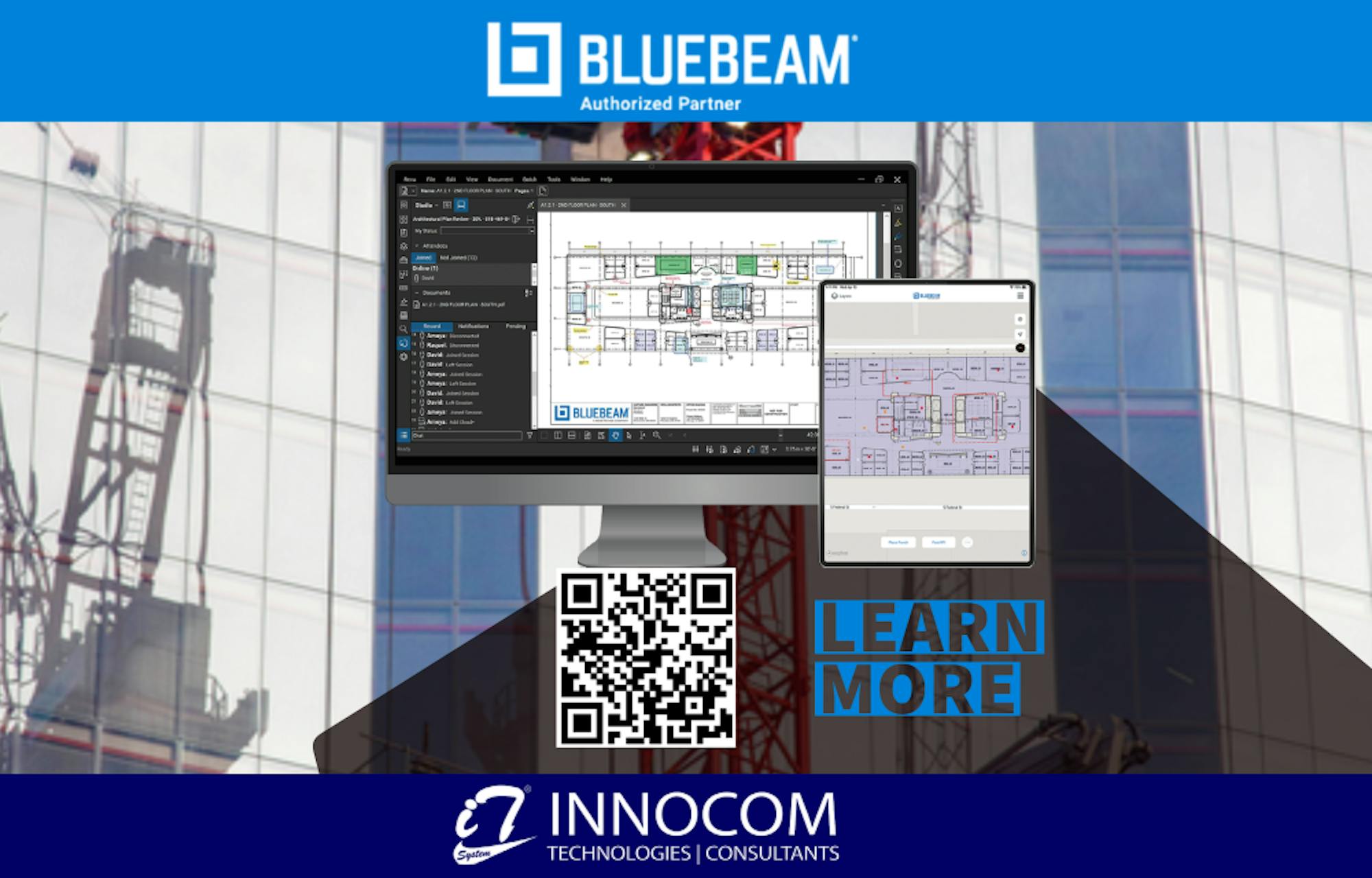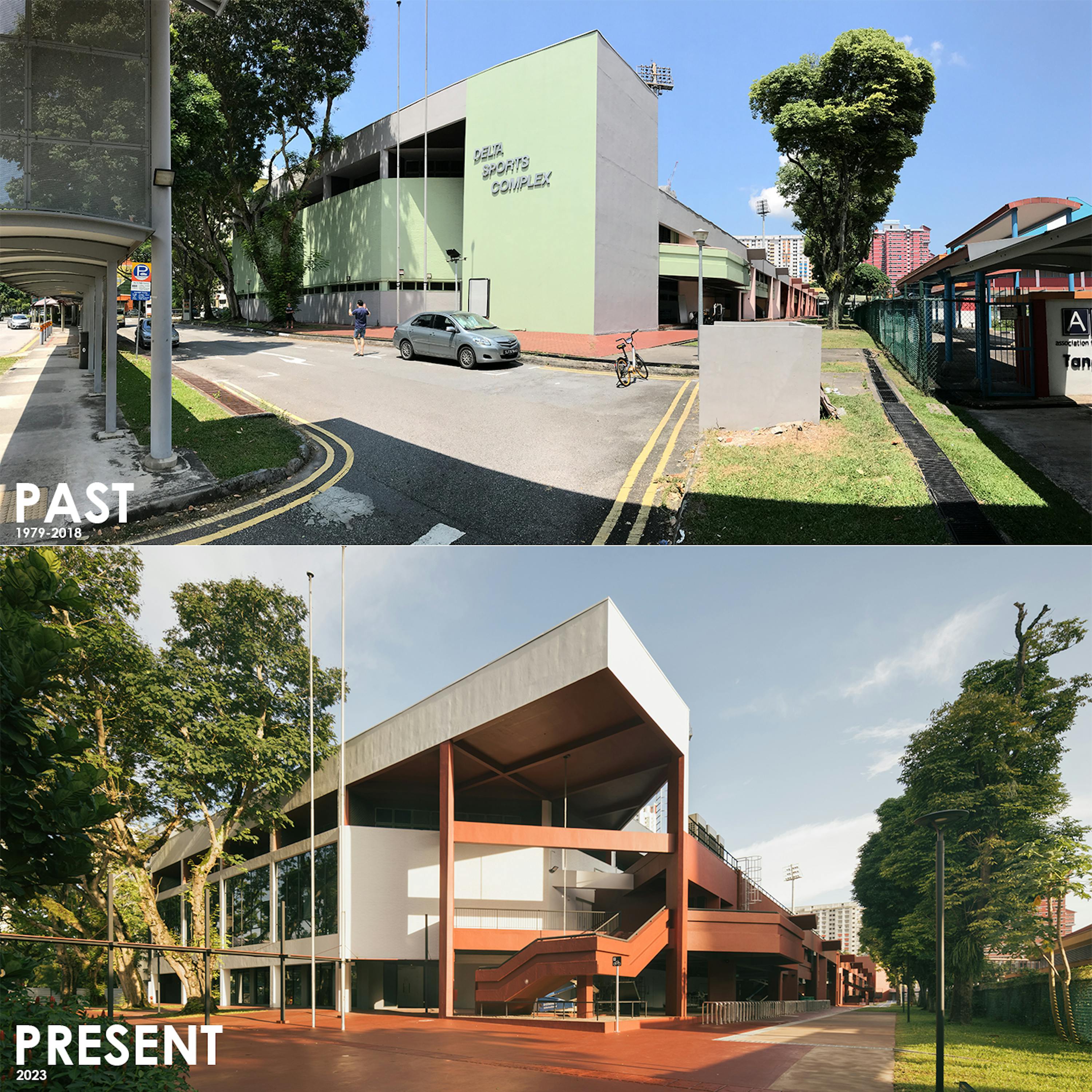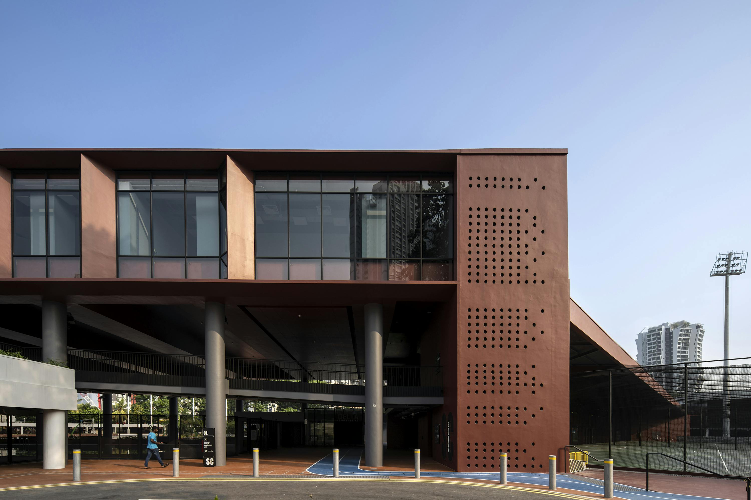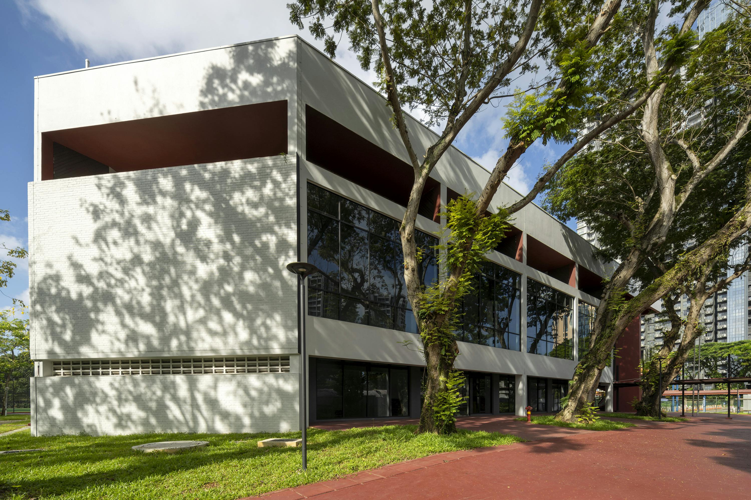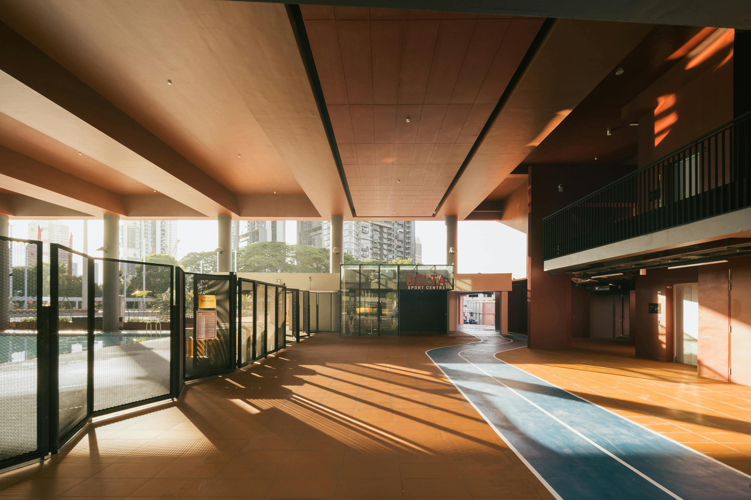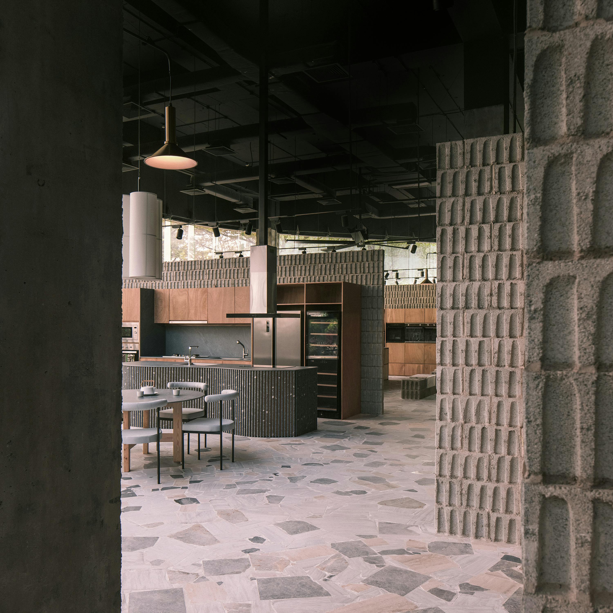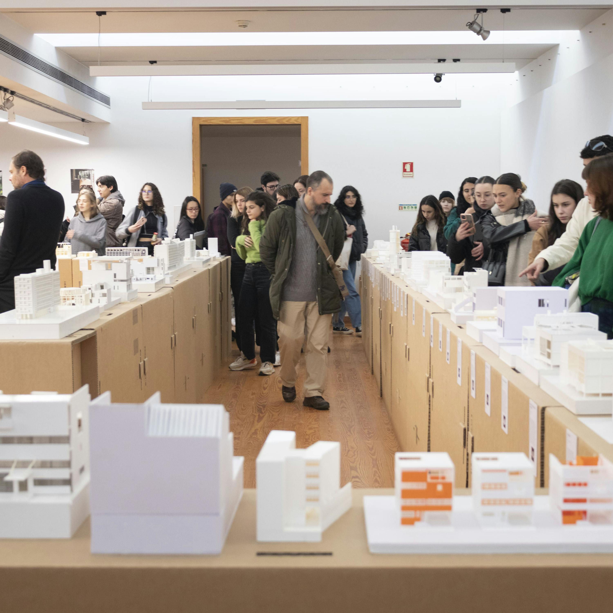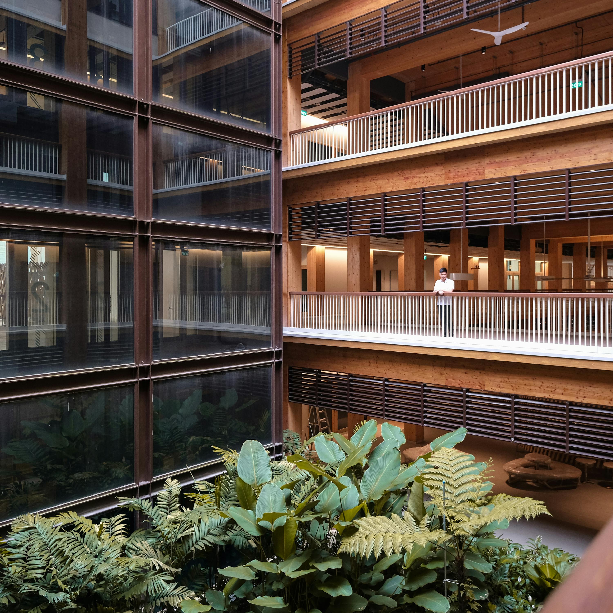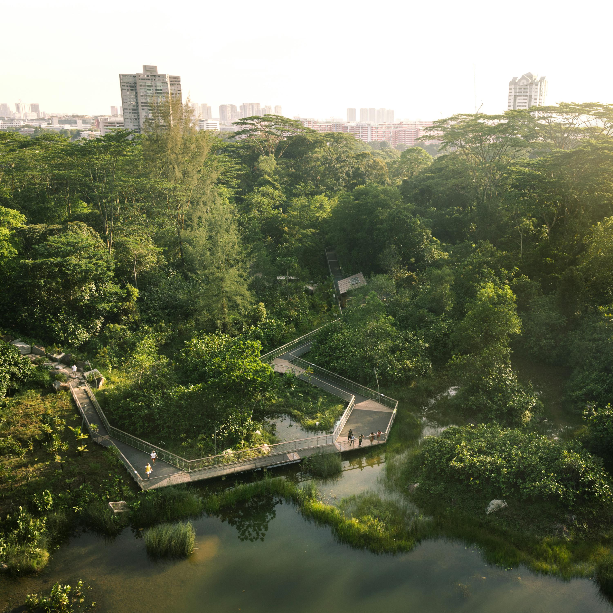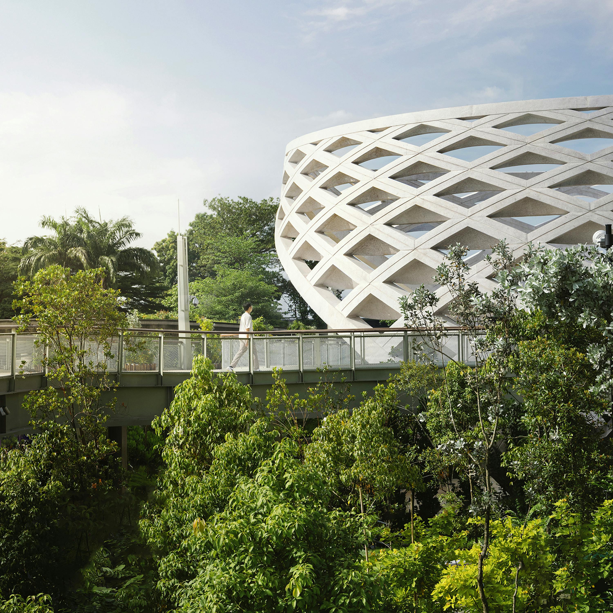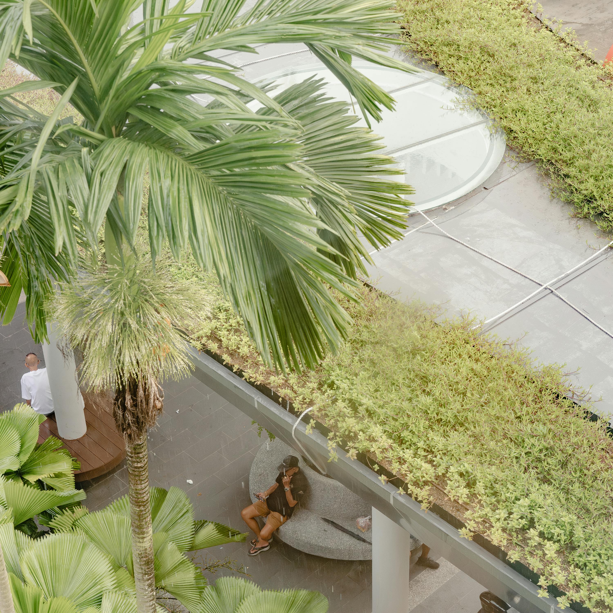Less Becomes More: Rejuvenating the Delta Sports Centre
TSA’s Co-Chief Editor Ar. Ronald Lim reviews Red Bean Architects’ dynamic adaptive re-use of the Delta Sports Centre, a sports facility originally completed in the 1970s, examining how the architects’ tactical design interventions add up to create a high-impact architecture.
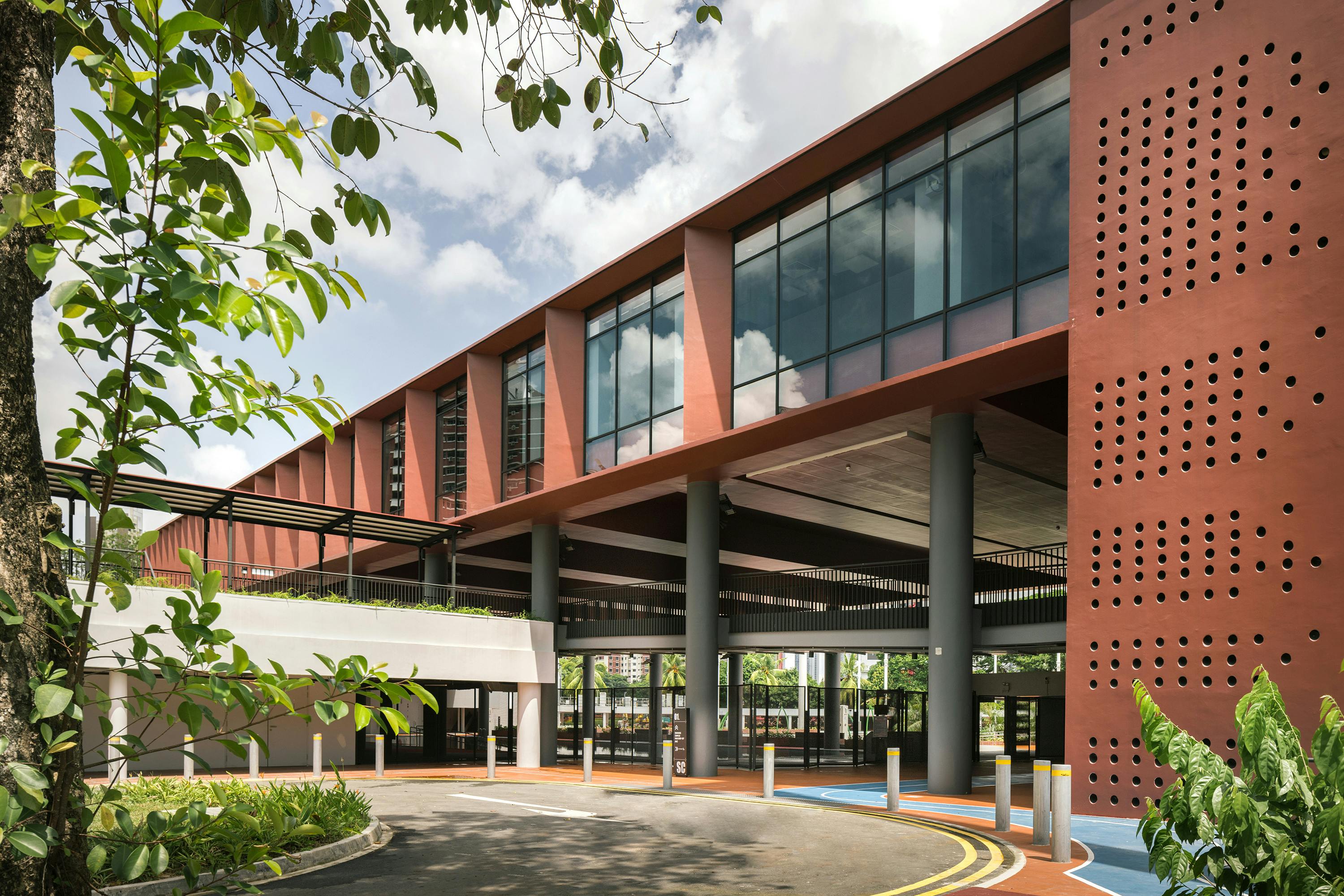
A Social Architecture
The Modern Movement in architecture left a deep imprint on the arc of architectural history over the last century. From the 1920s through the late 1980s, the aesthetic maxim of “form follows function” created an impact – first as a revolutionary architecture that reflected the machine age and, subsequently, as an embodiment of the post-war social contract. In post-independent Singapore, this global movement played out in the many housing estates built across the island, of which Queenstown – the site of the Delta Sports Centre – was one of the first. In these new towns, modern amenities like sports complexes reflected this heady agenda of social progress and emancipation. This historical backdrop connects us to the social origins of the Delta Sports Centre.
Completed in 1979, the original facility combined a three-pool swimming complex, a hockey stadium and an indoor sports hall. Back then, the Delta Sports Centre was a state-of-the-art facility used for major tournaments like the SEA Games as well as other events for neighbourhood schools. Developments over the next decades further clouded its relevance. New facilities elsewhere replaced its role as a competition venue while most schools stopped using its facilities. In the 1980s, the construction of an MRT line also severed the complex from surrounding residential communities. These factors coalesced into an acute need to update the original Delta Sports Centre to restore its relevance for the community.
Renewal for Relevance
When Red Bean Architects (RBA) was hired for the project, their client ActiveSG envisioned certain additions and changes to transform the centre. This would include a new gym, a sheltered pool and expanded capacity for popular community sports like badminton. On their own initiative, the architects wanted to restore connections and interfaces – externally with the site and internally between the centre’s different component parts – to create a more seamless user-experience. A clear brief eventually ensued from the dynamic conversation between the architects, the clients and its various stakeholders.
In this project, RBA worked with a very slim budget of $11 million for remodelling a public building whose size is not small – spread over 2.5 hectares. Even a simple design choice like a chosen inexpensive floor finish, when multiplied across the entire centre’s floor area, can have a major cost impact. Facing this constraint, the architects approached each of their design choices with a laser-like focus, making sure that each design move was an essential one that justified its cost. They explored every modest design opportunity – through surgical alterations, subtractions, and ad-hoc stitching – to create an impactful architecture.
Augmenting Existing Connections
The architects’ various design interventions shared one common thread – they all sought to create maximum impact with tactical design moves that took advantage of elements that the site or existing building already offered. Across the sports centre, small but smart adaptations help to amplify certain “found conditions.” Take for example the adjacent overhead pedestrian bridge across the MRT tracks. The architects extended this bridge into the centre, stitching it with an existing passageway to create a legible circulation spine that links to the hockey stadium and sports hall. The result is an active vector of user movement that breathes new life within the building’s second floor.
Other existing elements are surgically intervened upon or subtly altered with a designer’s sensitivity and intention. These moves add up incrementally to create an architecture of maximum impact. A former children’s pool is transformed into an attractive ground scape feature complementing the lap pool. Part of the hockey stadium’s sitting gallery is surgically demolished to fit in more futsal courts. The drab walls to the sports hall’s street façade – originally a dumb box – are demolished to reveal sculptural staircase that articulates the building’s corner. The path of an interior running track is subtly layered to circulate through and adjacent to the building. These design interventions are akin to acts of acupuncture – precise moves that inject new life into the body.
Basic Moves, Powerful Outcomes
Creating a successful project on the substrate of an outdated building – with all the constraints that it presents – is very hard work. This is even harder than designing from a blank slate. The unexpected discovery of a structural element that cannot be demolished or some similar constraint is enough to muddy an architect’s earnest intent. This explains why RBA’s design feat with Delta Sports Centre is so admirable. Working with limited resources, the architects did not just resort to razing the elements that “ain’t broke” to design from a blank slate. Instead, they worked doubly hard against the building’s constraints and opportunities – stitching, grafting, subtracting, and reconfiguring elements through small adaptive moves until they add up to a compelling architecture.
What impresses me is how basic each of these design moves are. There is a deeper design ethic at play here which has implications for our climate crisis. The premature demolition of old buildings and re-construction of new ones in their stead consumes unnecessary resources. The remodelled Delta Sports Centre proves that many of the so-called “old and outdated” buildings in our city do not need to be demolished. Even with limited means, these structures can be innovatively transformed through smart adaptations that create positive outcomes for their communities. We must start to embrace an architecture where “less becomes more.” With an architect’s ingenuity and an enabling client, so much more is possible.


