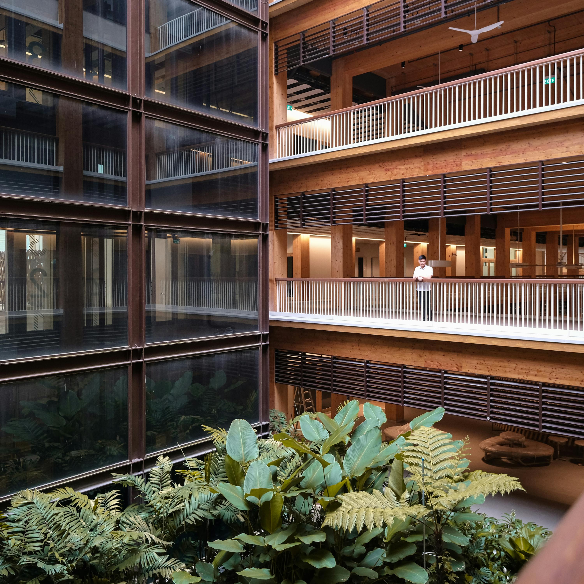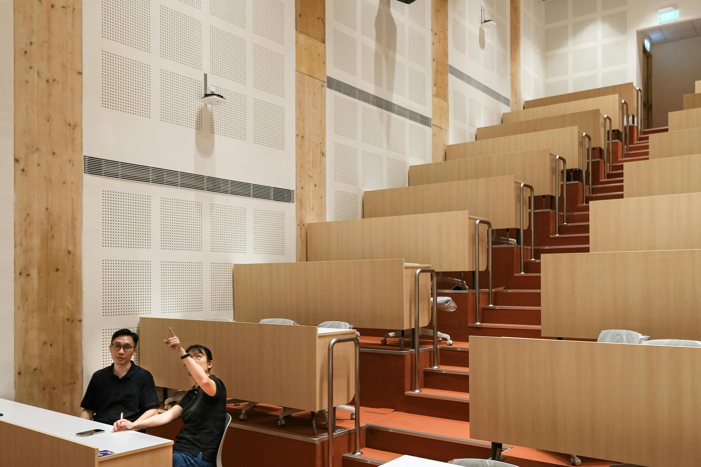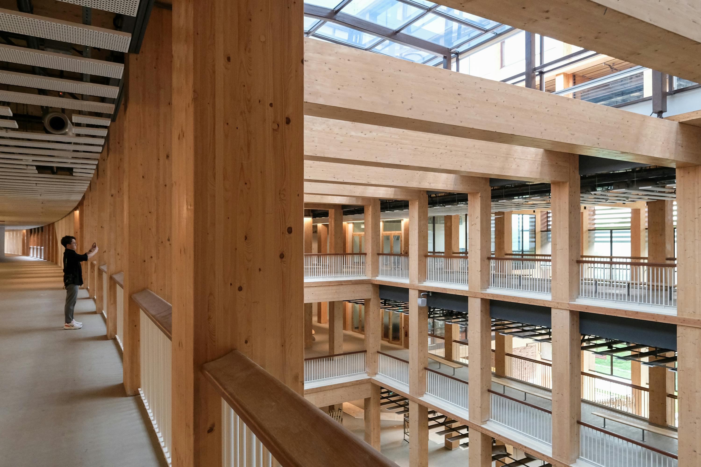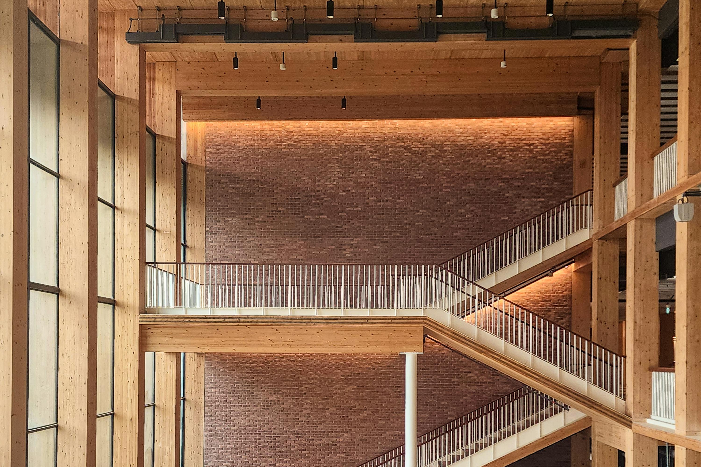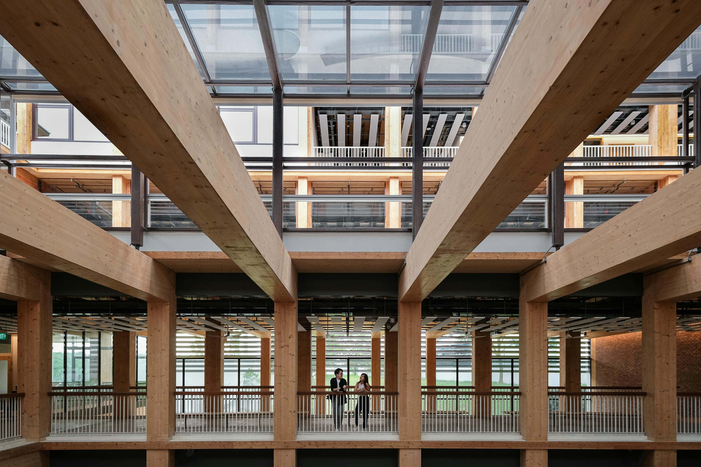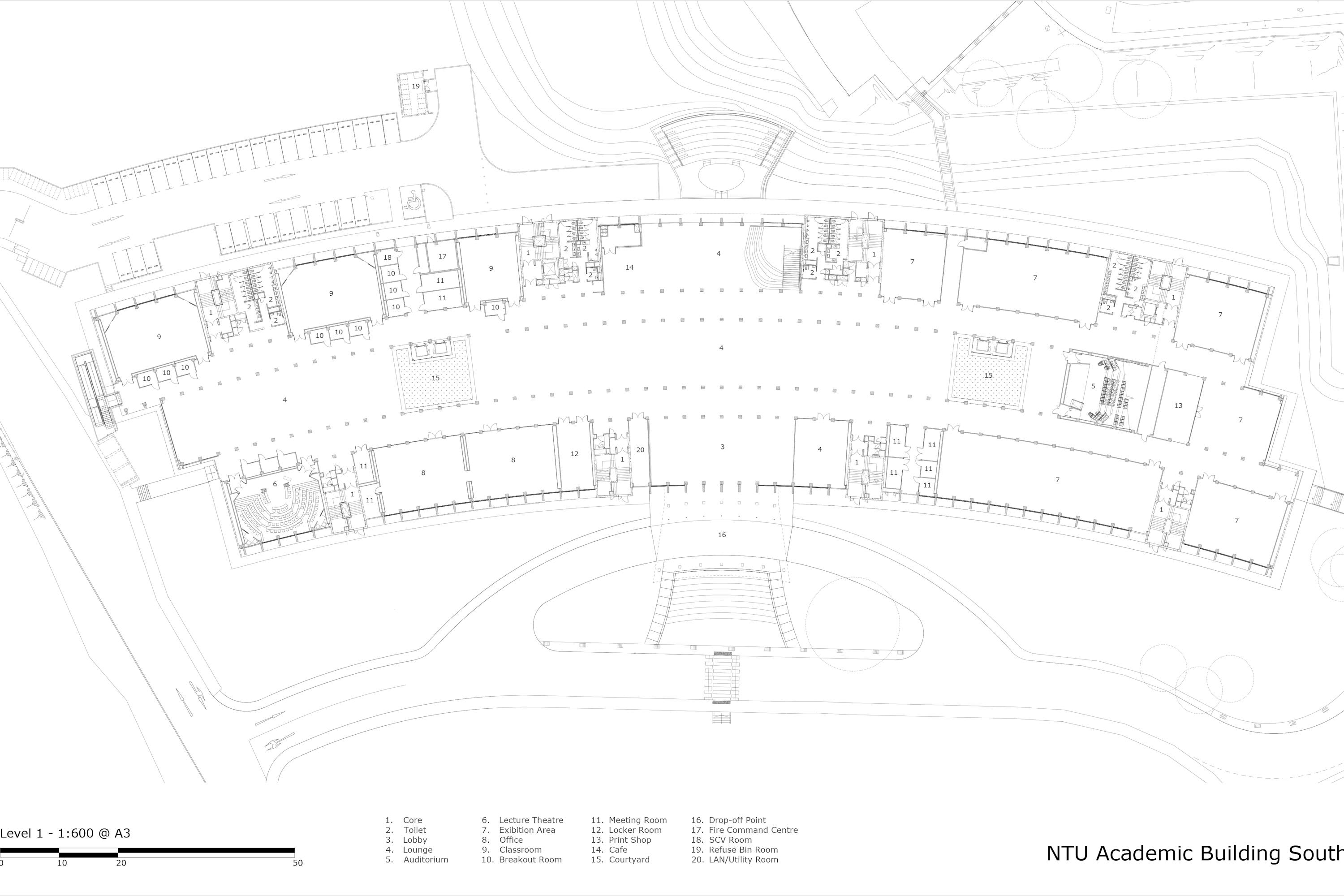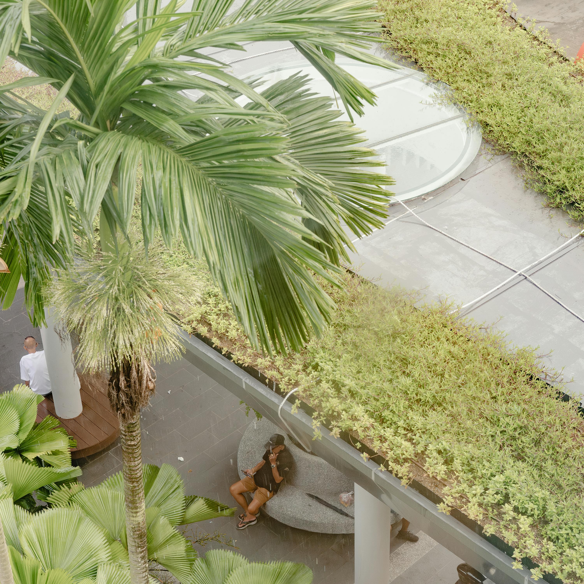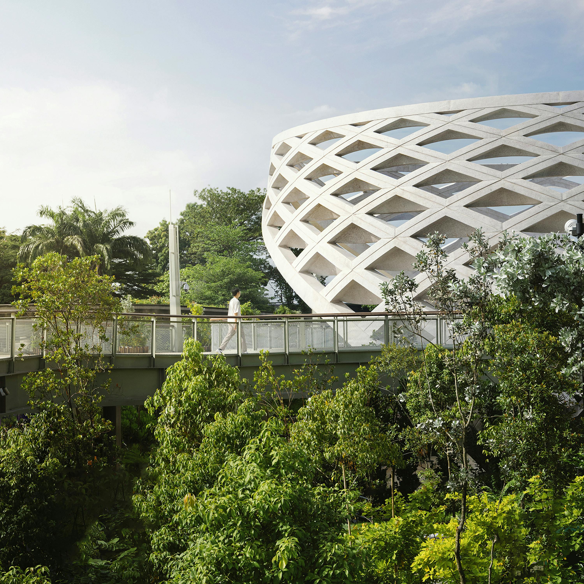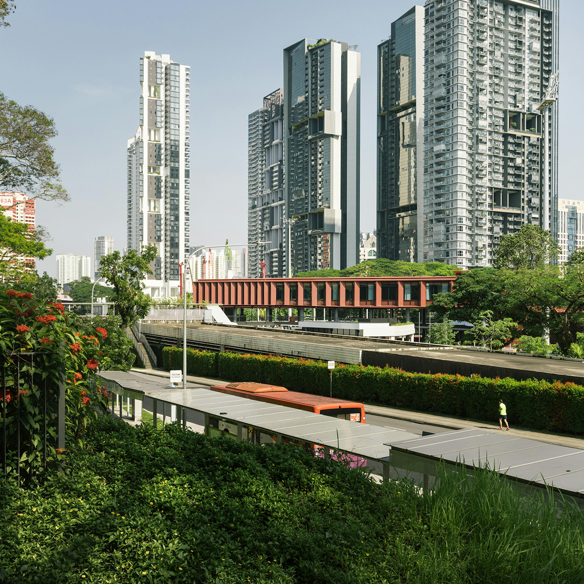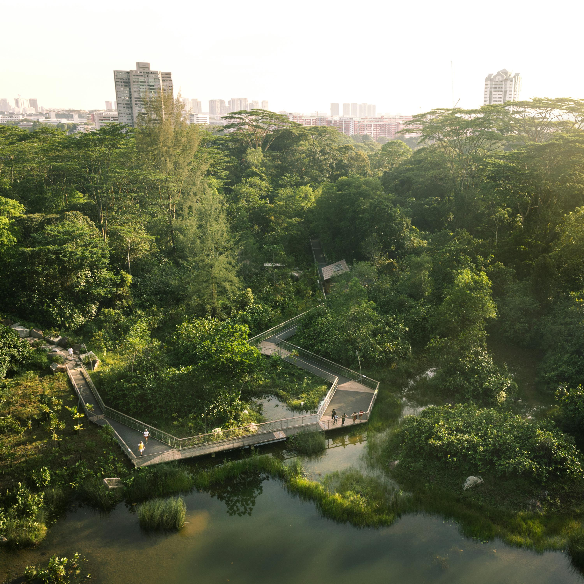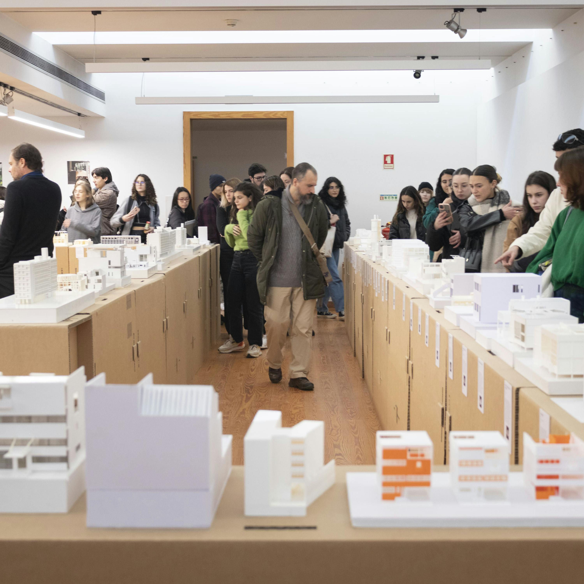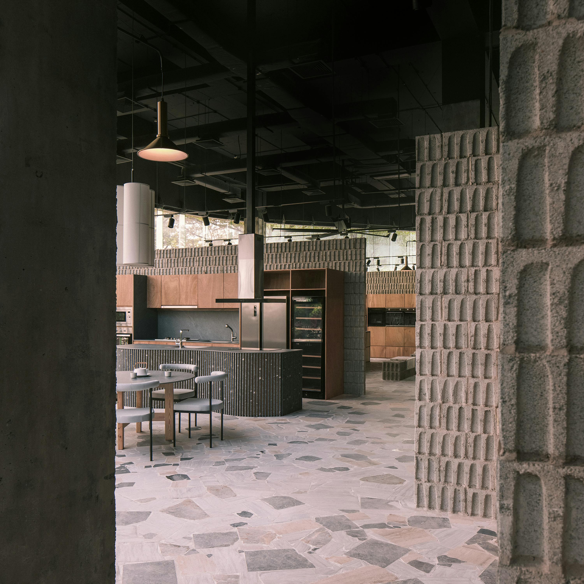Timber Rhythms: Exploring the new Gaia@NTU
In this review, Ar. Felicia Toh examines up-close the design for Gaia@NTU – Asia’s largest Mass Engineered Timber (MET) building designed by Toyo Ito and RSP Architects – exploring its many technical challenges and innovations.
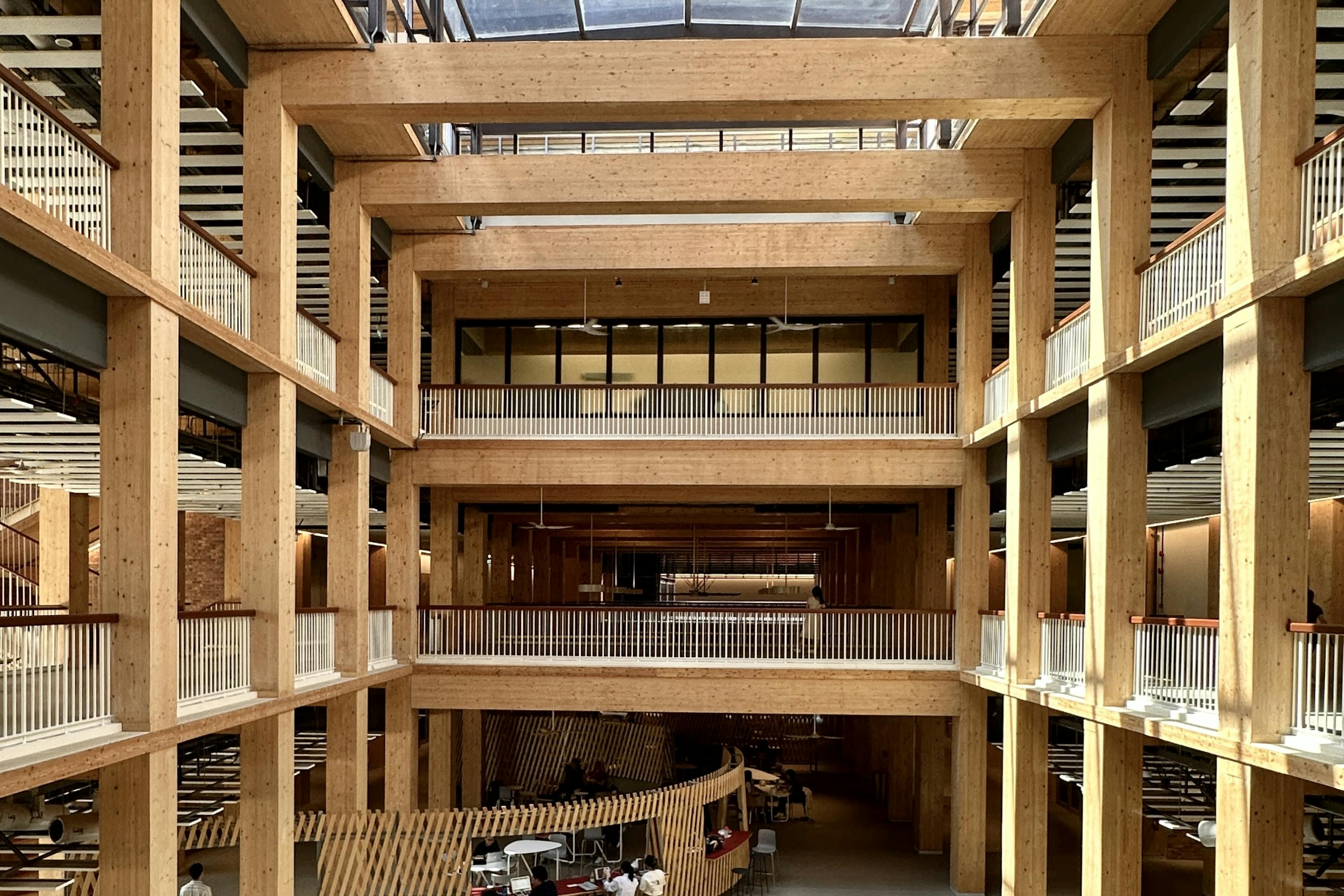
A gentle arc spanning two hundred and twenty metres, Gaia@NTU is a campus that feels warm and personable, with the amber hues of timber beams and columns setting up a rhythmic passage. Designed by Toyo Ito and RSP Architects, the team won a design competition held by Nanyang Technological University (NTU), for a brief that called for the use of Mass Engineered Timber (MET) and a design scheme that cohered with NTU’s vision of collaborative learning. On the ground, a row of seminar rooms lines each side of the perimeter, flanking a central atrium peppered with tables and a custom-designed lattice screen. Lush green courtyards anchor each end of the building, while the north-south orientation of the arc allows prevailing winds to flow through the space, creating an inviting environment. Not surprisingly, the atrium is bustling, occupied by students having discussions or studying between classes.
In terms of context, Gaia occupies a plot of land adjacent to the Chinese Heritage Centre, the oldest building on the NTU campus. A clear axis leads one from Yunnan Garden, a verdant park just off Nanyang Drive, to the Chinese Heritage Centre, and Gaia reads almost as a left wing completing this axis. However, the building embraces this axis without being overly rigid. Toyo Ito comments on the considerable length of the building, “If we adopted a straight grid, you would feel that’s its very long and far away if you were inside the building. But just by curving the grid a little bit, you don’t feel the corridor tunnel effect as much.” The length of the building becomes more digestible for pedestrians, many of whom make their daily commute through the building from the bus stop to the rest of the campus.
The six-storey building accommodates a spectrum of learning spaces, catering for evolving educational and collaborative modes. It houses a classical horseshoe stepped lecture theatre, an auditorium, as well as flat seminar rooms where tables are configurable in groups of six to ten. Breakout rooms are accommodated along the corridors, facilitating smaller group discussions. The central atrium reads as an extension of the learning space beyond the walls of the classrooms, by employing a sinuous surface that flexes to carve out pockets of privacy and seating. Students are free to collaborate and study anywhere throughout the building, as the boundaries between formal and informal modes of learning are dissolved and challenged, as are the transitions between the outdoors and the breezy, daylit interiors.
As Asia’s largest mass engineered timber (MET) building, what were some learnings and challenges that surfaced? In Japan, timber structural components are typically connected using the drift pin method, which is technically more difficult to construct. However, for Gaia, each structural member comes pre-fabricated with positive and negative connectors that allows them to be easily slotted together on site. As a result, the column and beam connections are elegant, with no exposed screws or bolts. The modular timber frame system proposed by the architects also enabled a shorter construction time and cost efficiency.
Since the use of MET was relatively new in Singapore, RSP Architects had to take special care in specifying a suitable and code-compliant type of timber, that satisfied the requirements of fire, moisture, and termite protection. Singapore’s regulations on MET are based on the European code, and timber used for the building was imported from Austria for timely compliance. Ito expresses his hope that there would be an opportunity in future projects to explore ways of using timber sources available in the Asian region.
Apart from the building’s innovative use of MET, another achievement gleaned was obtaining the BCA Green Mark Platinum (Zero Energy) certification. This award recognizes buildings that produces as much energy as it consumes, through renewable sources both on-site and off-site. To meet its sustainability goals, the team implemented a myriad of energy-saving measures. Passive displacement ventilation systems, which are less energy intensive, were employed for most of the air-conditioned spaces. Further, occupancy sensors were installed to switch air-conditioners off when not in use. Photo-voltaic solar panels were also installed on all available roof spaces.
Perhaps more fundamentally, the passive architectural design was thoughtfully designed to minimize heat gain. Rhythmic fins along the façade diffuse westerly sunlight and shades the interiors. High level louvres also shield the interior corridors from harsh sunlight and wind-driven rain. Four months after Gaia’s official opening in May 2023, the team has received encouraging feedback from students and faculty alike, who appreciate the feeling of being immersed in a forest-like environment that brings them closer to nature. While some school campuses with similar programmatic complexity fall into the trap of being maze-like and cloistered, the simplicity of this arc unfurling itself to the gardens around, along a light-filled central spine, is certainly refreshing.









