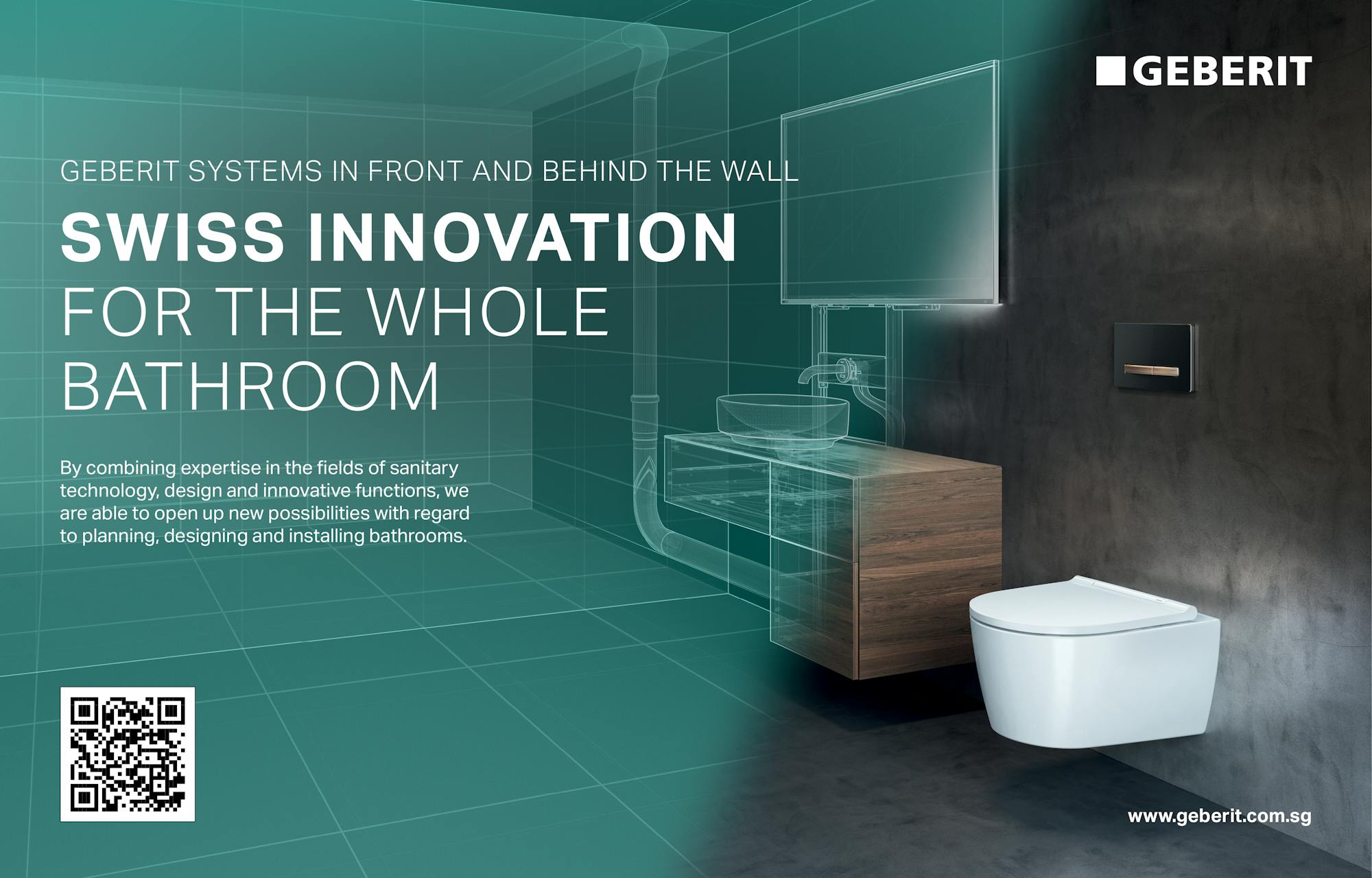Merit Award
Raumplan House
Raumplan House is an inter-terrace house for a young family of four, who sought a home with generous and airy spaces for intimate familial connections and for lively entertainment, set amongst nature.
The site is sandwiched between two party walls, with a sloping terrain from front to back and an east-west orientation that limited cross-ventilation from the prevailing wind direction. The front faces the street but the back connects to a lusher expanse facing a black and white house estate.
The sectionally designed house is centred around a voluminous atrium that is naturally lit with a skylight and ventilated by an induced stack effect. Basking in the sunlight of the atrium grows a cluster of towering sterculia foetida that shade the basement spaces underneath. Tapping on the sloping site, staggered split levels are arranged around the atrium, allowing easy traversal across floors and creating a visual connection between the spaces on different floors.
The staggered floor plates create an opportunity for entirely porous lower floors, including the basement, that is permeable to the lush garden landscape and ample sunlight and wind, while the private abodes are nestled on the upper floors. The façade expresses the sectional relationship of the interior – the upper half is veiled in a layer of dark expanded mesh, providing privacy and sun shading.
The staggered living space, popularized by Adolf Loos Raumplan, posed accessibility challenges, especially in compact spaces. We overcame this by tweaking the compact wrap-around stair lift core configuration. Using a lift car with opposite door openings, in this configuration, the lift is able to access all the stair landings that connect to the various staggered floors.
Formwerkz Architects
Alan Tay
Holden Tiling & Construction Pte Ltd













