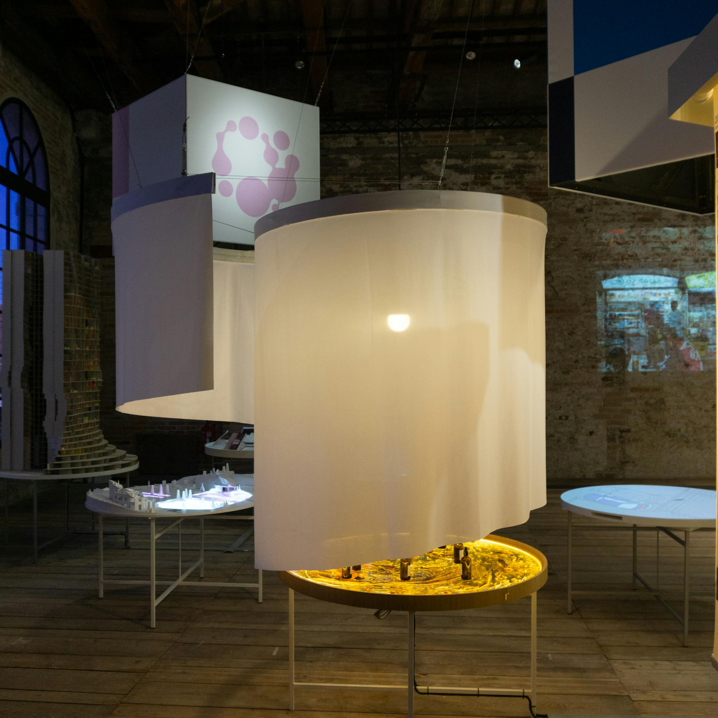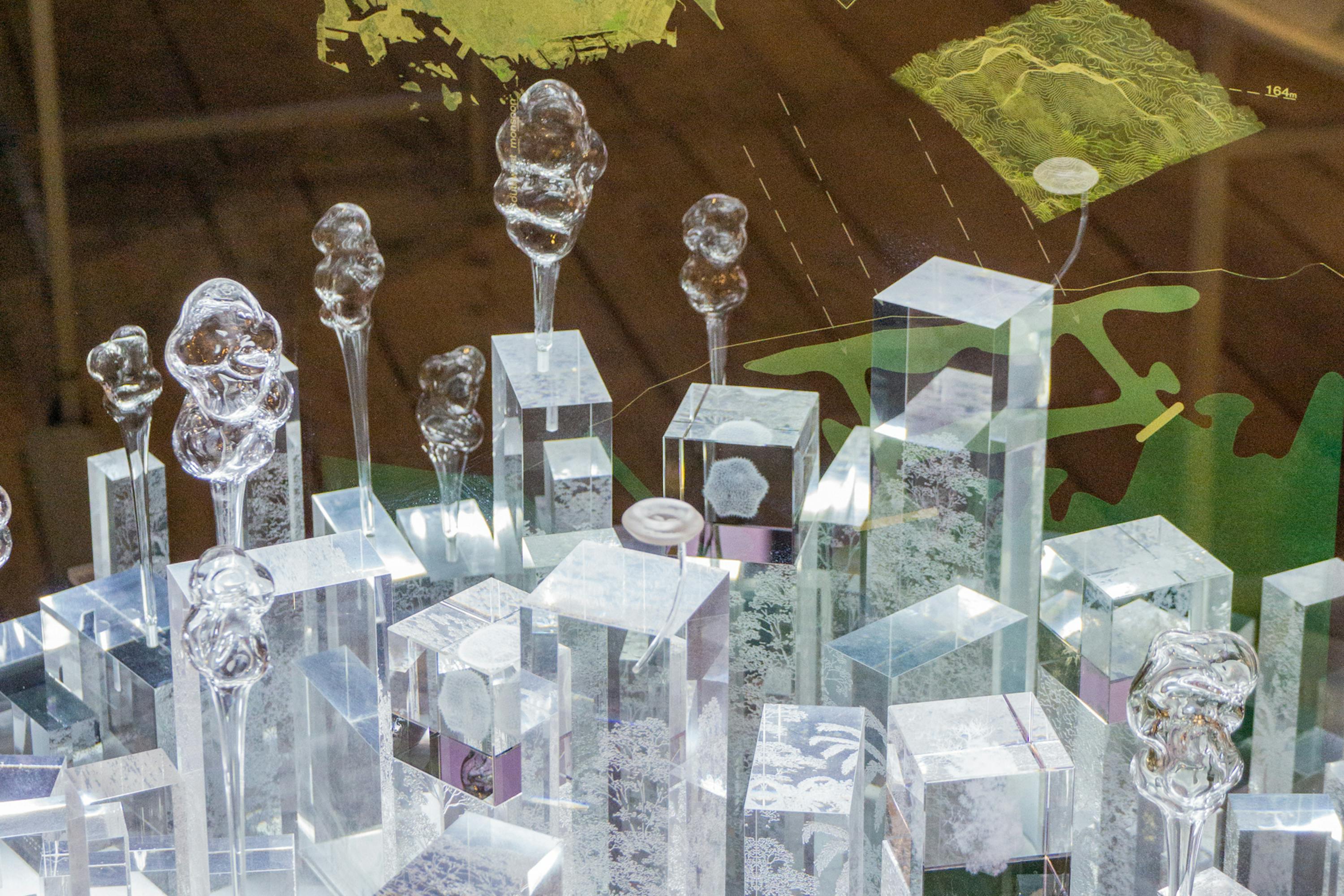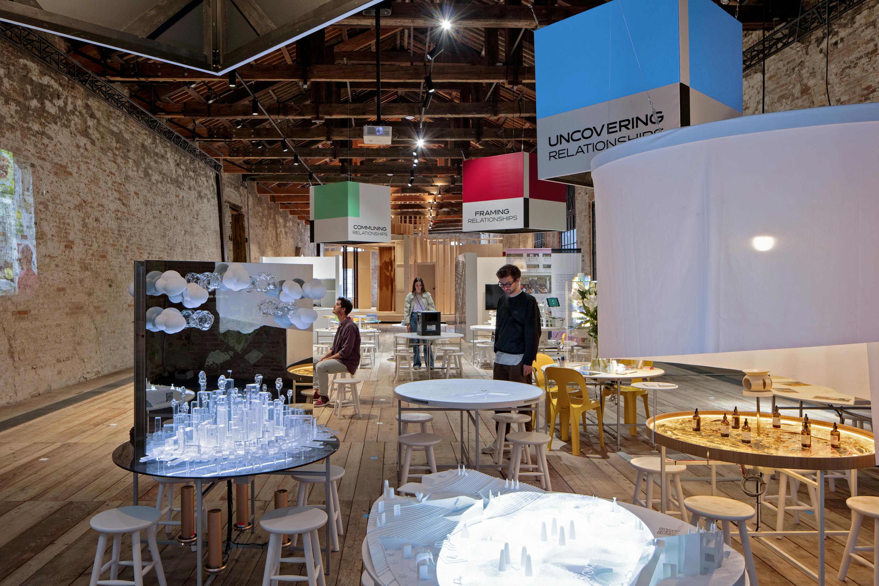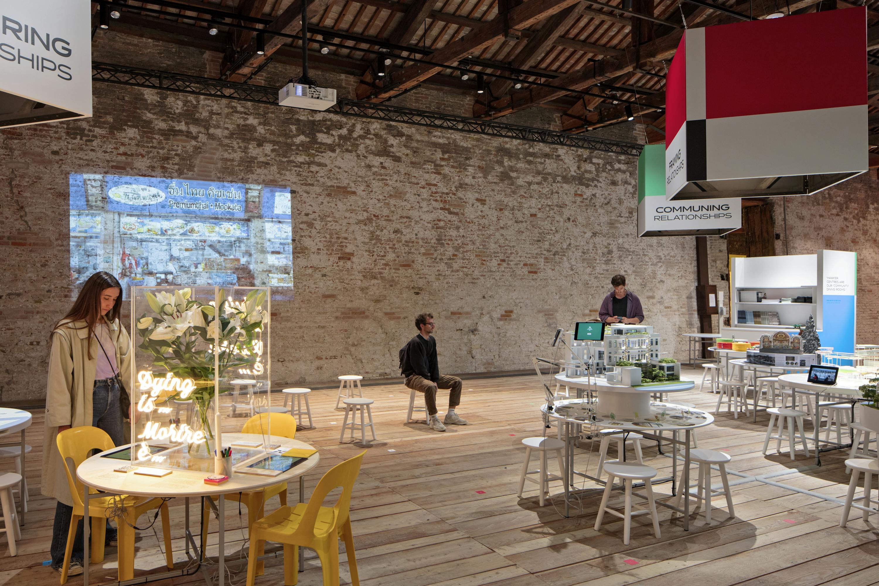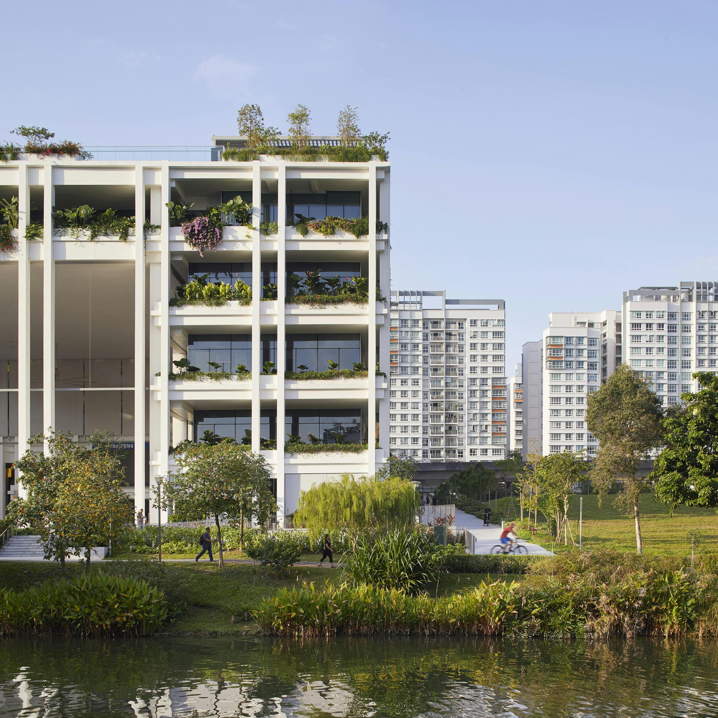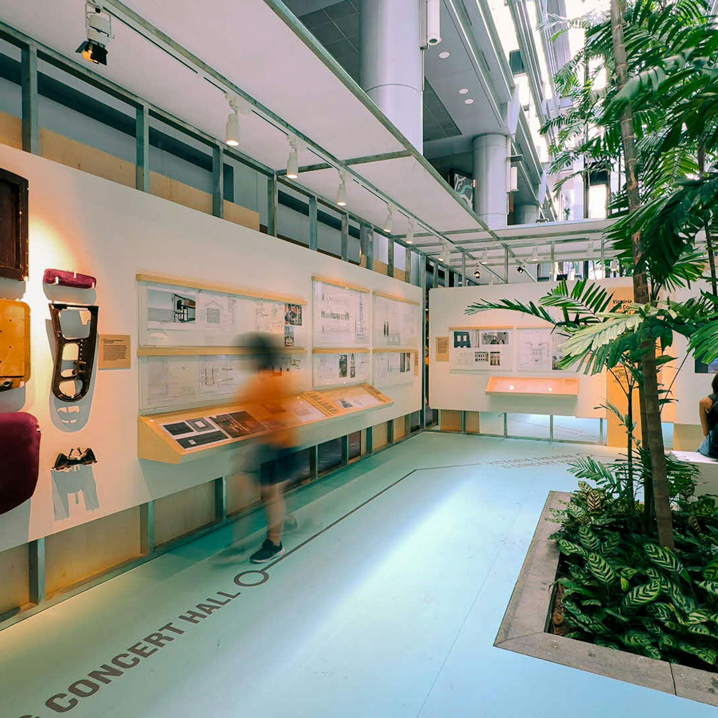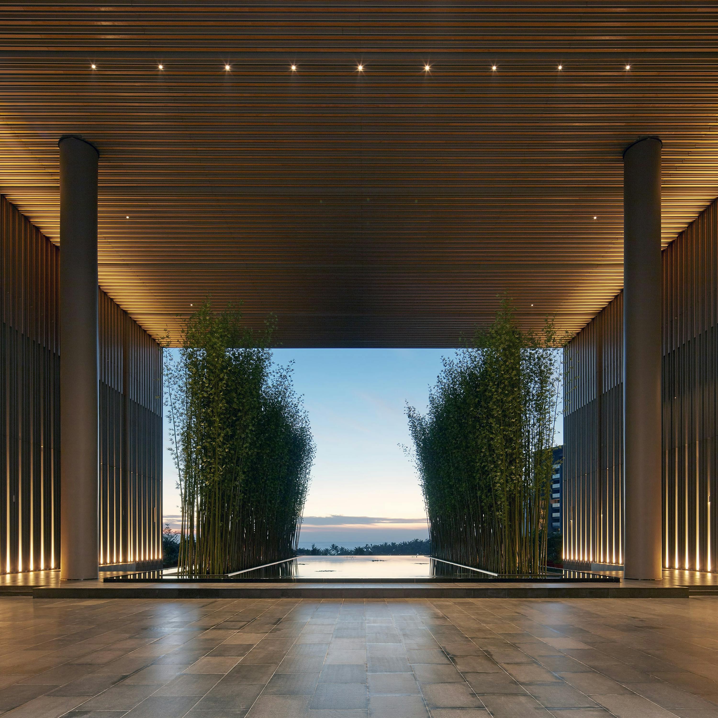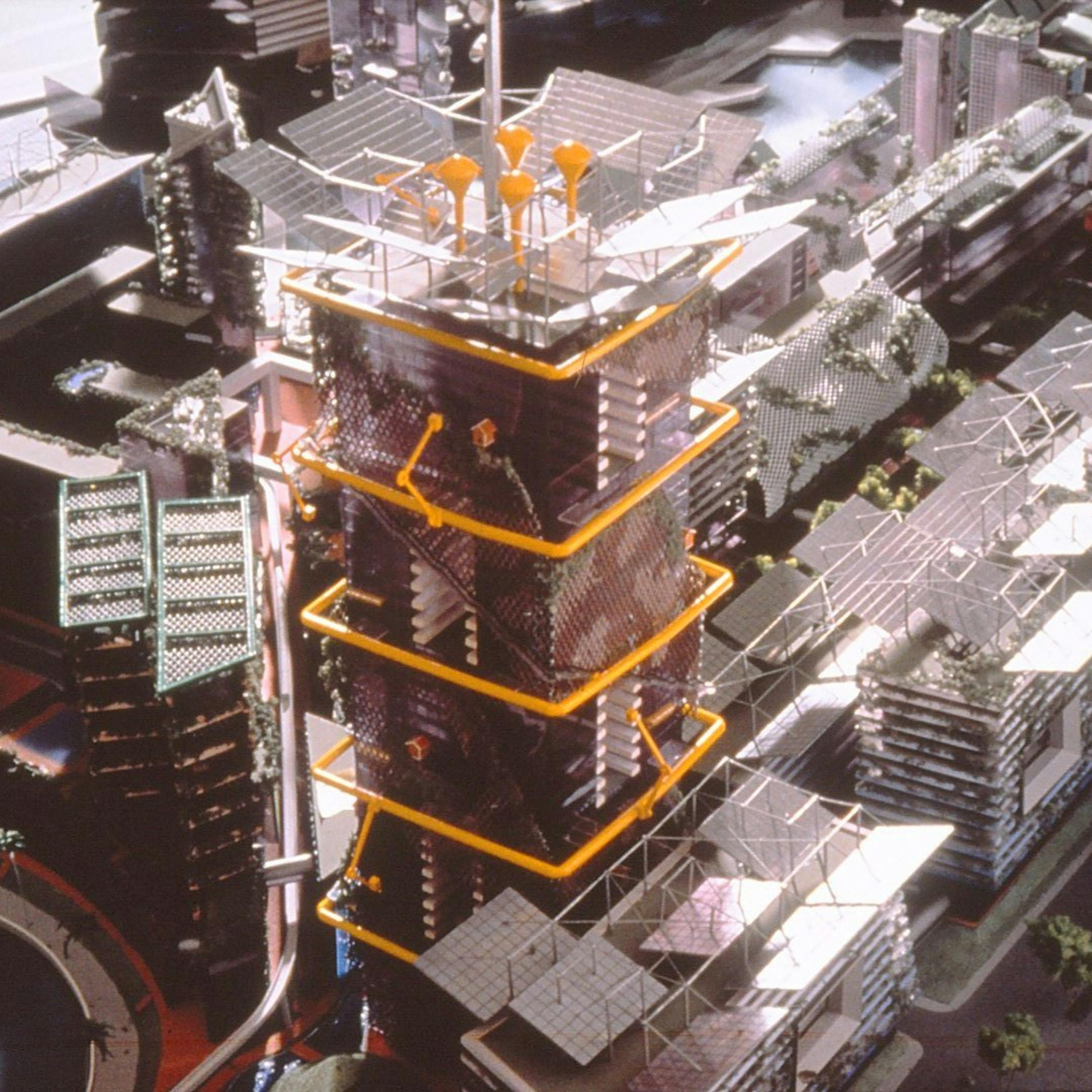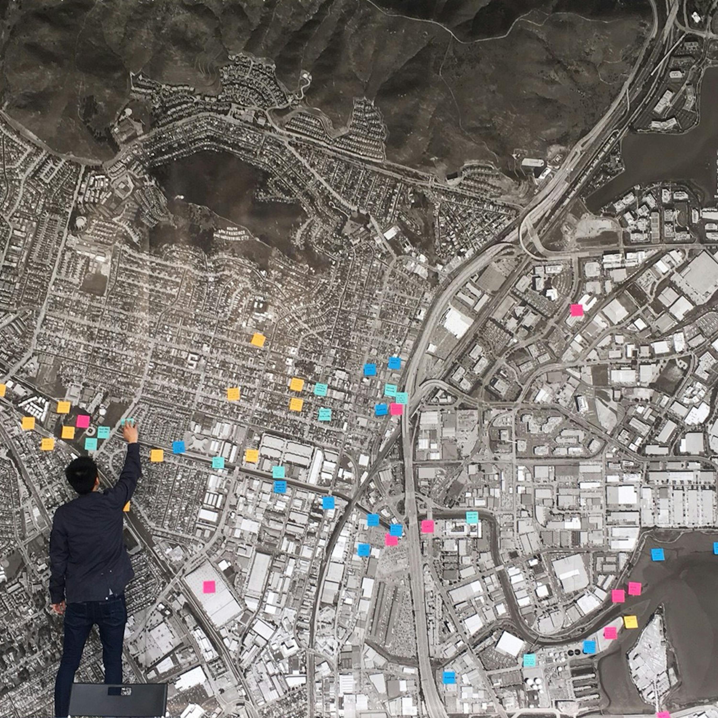How will we live together?
Every two years when the Venice Biennale of Architecture convenes, excitement pervades the world's community of architects and designers. This pre-eminent platform at the frontier of global architectural discourse convenes the world's distinguished architects, urbanists, and vanguards of spatial design practice to reflect critically on our architectural state-of-ship. Central to the Venice Biennale experience is the participation of the various national pavilions - offering a global breadth of imaginative responses to the director's brief for the Biennale. Think of it as a biennial "coming-out party" for a nation's local architectural discourse onto a world stage where it can cross-fertilize and validate itself against the prevailing "collective unconscious" of global architectural thinking.
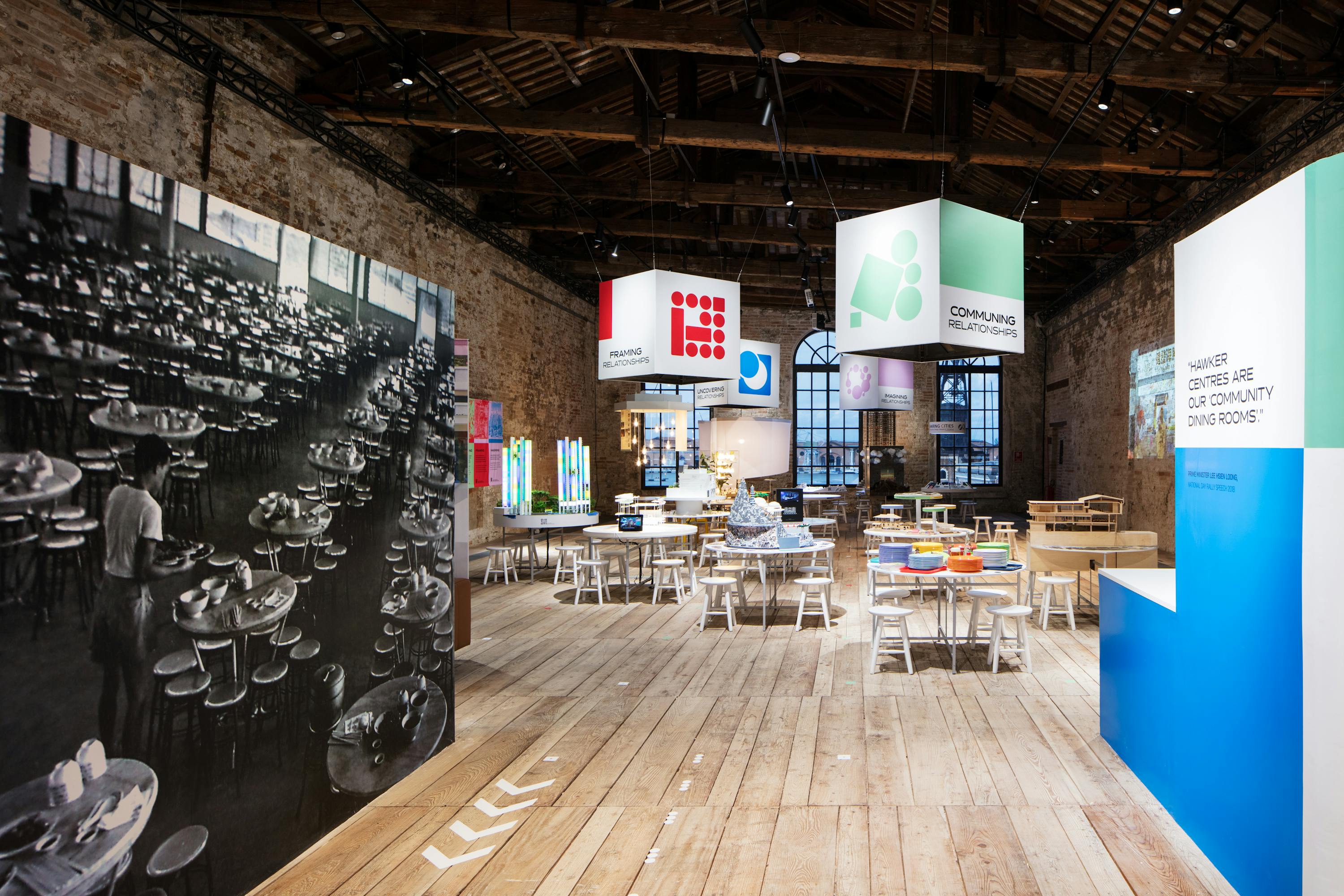
The 21st Venice Biennale of Architecture - delayed by a year due to Covid-19 - is directed by Hashim Sarkis, the US-based Lebanese architect-dean of the MIT School of Architecture and Planning. Sarkis' brief opens with a simple but provocative question, "How will we live together?" He asserts emphatically that in an era of widening political divides and growing economic inequality, we need a new "spatial contract." He further suggests that architecture is "as much a social and political question as a spatial one," implying a responsibility to extend architecture beyond its platonic indulgence in form and space. Architecture must also address real concerns. The divisive politics and social disparities of our era laid bare by the global pandemic offer a vivid, real-life tapestry to Sarkis' sober brief.
The Singapore national pavilion at the Arsenale - To:gather - the Architecture of Relationships - responds to Sarkis' brief with a subtle and nuanced twist. Playing cheekily on the homonyms of the adjective "together" and the verb "to gather," Singapore's curatorial response suggests that the act of coming together to build relationships in varying permutations - between persons and spaces, art and death, food and space, man and nature, across time, etc. - may offer a glimpse for how we may live together in this turbulent world. Notwithstanding the gentleness of its message, To:gather 's proposition is a tenable one. After all, as one of the world's most densely populated countries, Singapore has been a paragon of multi-cultural harmony for over 5 decades within a tight spit of land, presenting itself as a petri-dish of ready-made architectural and policy responses to Sarkis' brief for a troubled world to reflect upon.
Indeed, it would have been tempting to roll-out a strong "Brand Singapore" narrative for the pavilion with a forceful curatorial and authorial hand. To the team's credit, a much more nuanced and inclusive process ensued where an open call for submissions yielded 90 entries from which 16 were shortlisted. Professor Ho Puay Peng, chair of the Department of Architecture at the National University of Singapore who led the curatorial team, describes the process, "We wanted a more participatory, ground-up approach and didn't want to dictate the content. In the end, we got some very interesting entries that would not have been on our radar, which really helped us frame and demonstrate the possibilities of Sarkis' brief."
To:gather features 16 very diverse exhibits that cover a range - from conventional building projects to emergent spatial practices, projective speculations, and historical reflections, among others. For every obvious building project like Our Tampines Hub or Kampung.
Admiralty that showcases state-sponsored typological innovation, there are other less obvious emergent spatial practices like "Both Sides, Now" - a multi-disciplinary artist-facilitated initiative that engages the community on end-of-life issues by activating HDB void deck spaces to reveal subtle relationships between persons, spaces and life. Still other entries take a more factual approach, like "Hawker Centres in Singapore" by Dr. Lai Chee Kien, which documents the historical and social capital residing around our UNESCO-worthy hawker culture.
Inevitably, one of the bigger challenges of such a "bottom-up" and crowd-sourced curatorial process is to present the material in a way that it is meaningfully accessible and creates dialogue between the displays, where the whole is coherently greater than the sum of its parts. To address this diverse and eclectic range of entries, the curators developed four categorical frames as orienting devices for the material - "Communing Relationships" explores spaces of leisure, recreation and heritage; "Framing Relationships" explores building typology as a frame for social connections; "Uncovering Relationships" reveals emergent ground-up spatial practices; and "Imagining Relationships" speculates on future scenarios.
The installation design was also developed in a similarly co-created manner that resists singular authorship - through rounds of intense discussion and deliberation between the curators and commissioners. What eventually ensued was a grid of 16 round hawker tables surrounded by stools, with each table displaying one entry. This design playfully borrows the social setting of furniture in Singapore's hawker centres and brings it to Venice, inviting visitors to:gather at the pavilion to experience an innately Singaporean way of interacting with others in a public setting. This installation is performative in other ways - it responds with Singaporean pragmatism to the absence of seats within the Biennale grounds for tired visitors to rest. Ultimately, the rigour of the table grid helps to bring coherence to the 16 very diverse projects.
At a macro-level, I am curious about the dialogue that ensues between To:gather and other national pavilions responding to the same brief. For example, the British pavilion's "Garden of Privatized Delights" includes an installation that interprets the ubiquitous English pub as a setting for spontaneous interaction - their social equivalent for our kopitiams where casual inter-personal encounters remind us of our common humanity. Closer to home, the Philippine pavilion's "Structures of Mutual Support" is a sophisticated and more involved take on community participation to create a socially relevant architecture. Behind the scenes, there was as much real dialogue as discursive ones. To:gather's curatorial team actively shared notes with the curators of other national pavilions within the Curator's Collective - a new collaborative platform that was set up for this Venice Biennale.
In a way, each installation at the Venice Biennale is a transient occurrence. After a few months on display in Venice, it will likely be dismantled and shipped back home. Yet, I am led to hope that something intangible from this pavilion will endure in the Singaporean design imagination - as a clarion call for our architects and designers to reach out and assimilate the multifarious realms that will make our architecture relevant and resonant. Going by how the 2010 pavilion "1000 Singapores" continues to shape the discourse of high-density urbanism, or how the 2008 pavilion "Singapore Supergarden" galvanised the constellation of firms (e.g. FARM, Zarch, Lekker, Plystudio, Linghao, MOD etc) whose projects we feature so regularly in this magazine today as exemplars of design innovation, I am hopeful that the emergent ideas in To:gather will endure to shape our design horizon.









