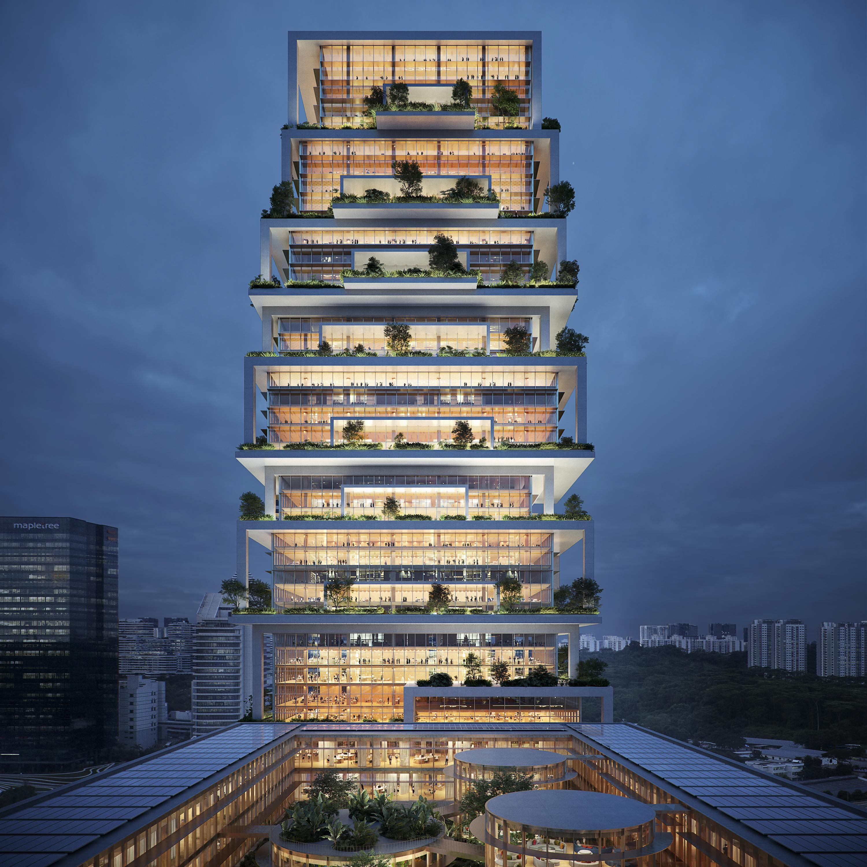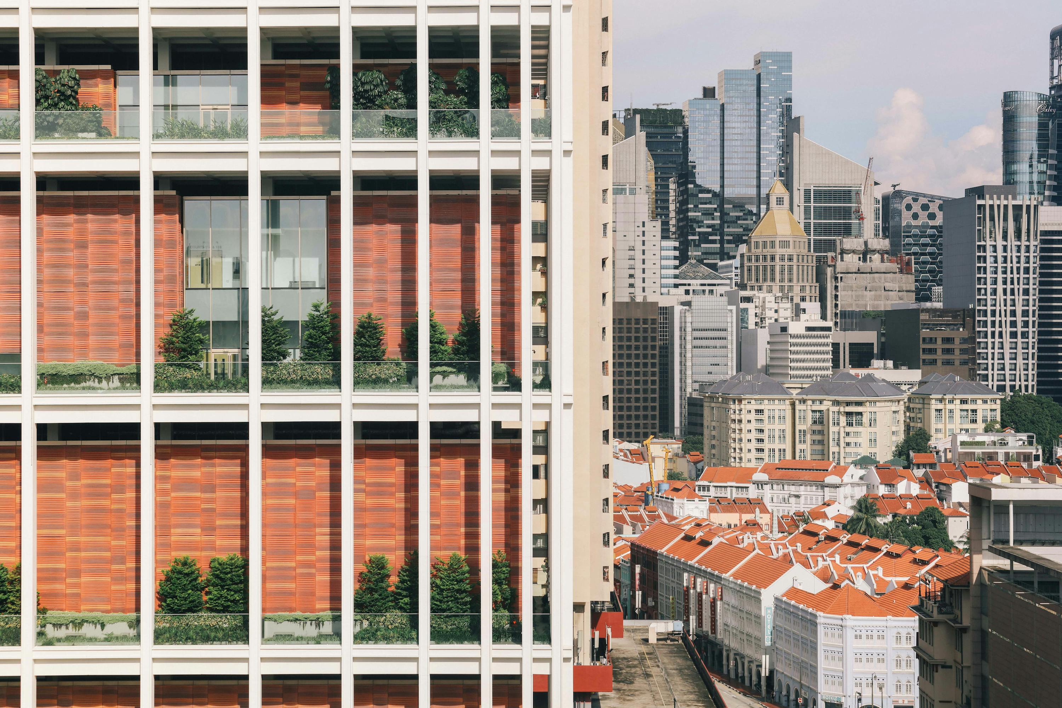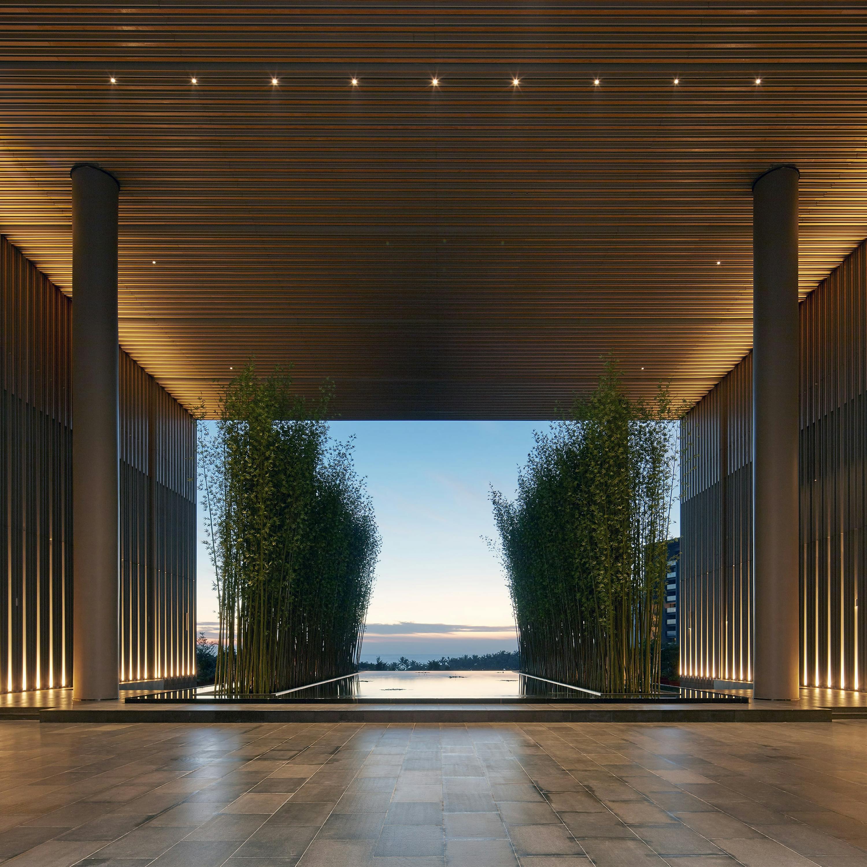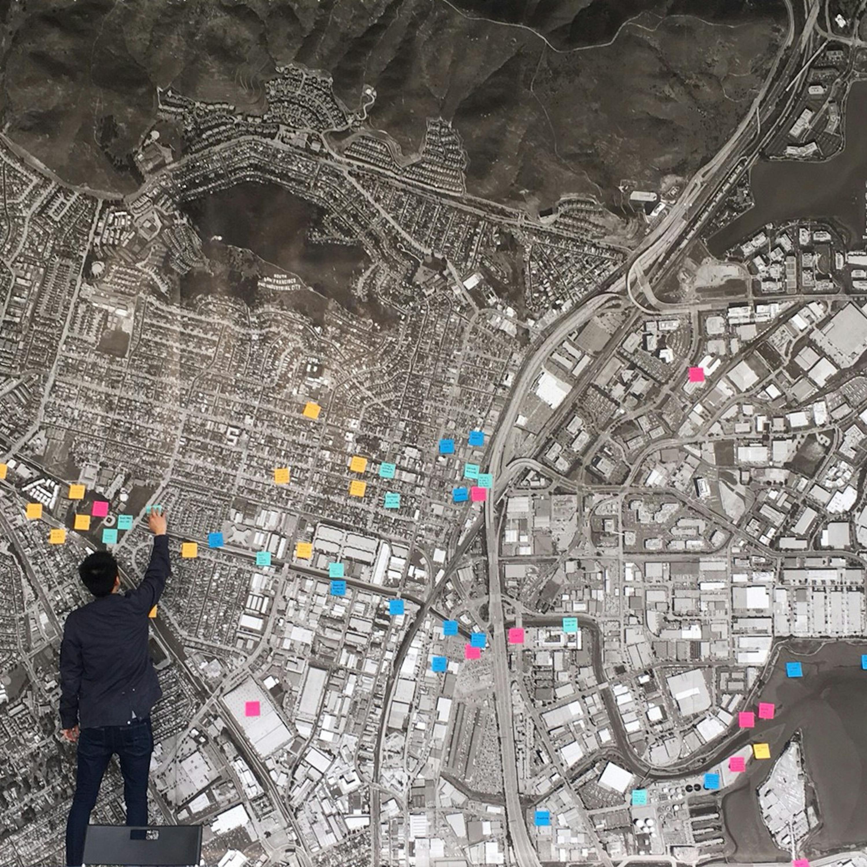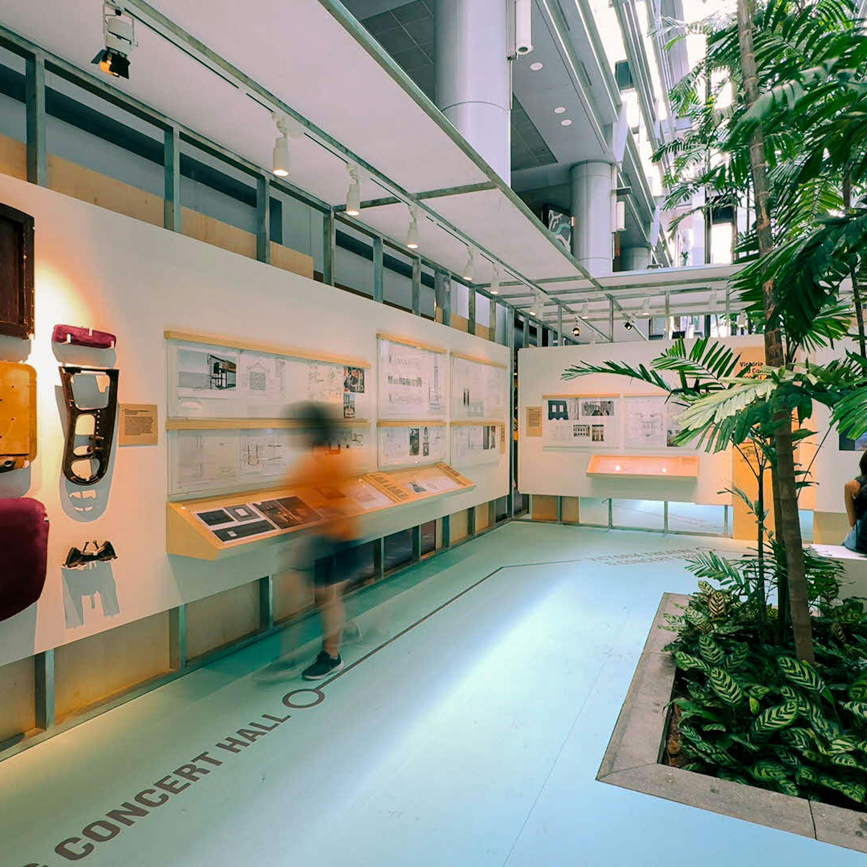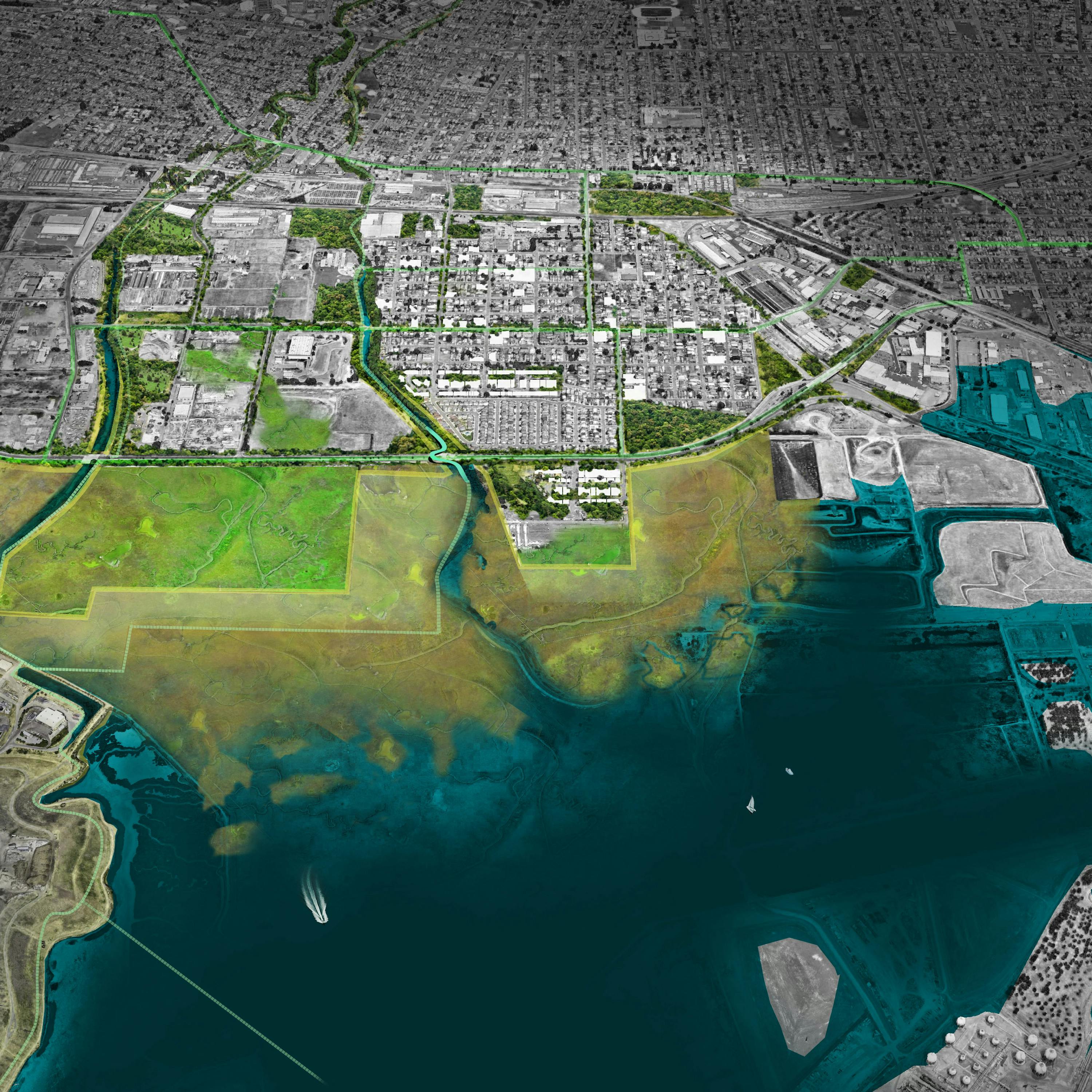Order and the common artefact
Architecture’s characterization of order is often utilised in governmental buildings, especially in law courts, townhalls, and parliamentary buildings. This is most prevalent during the late 18th to early 19th century in France, the United States, Great Britain, and colonial cities under British rule. These buildings follow the classical idiom and make up what we term today as neo-classical architecture. This language of classical architecture, appropriated and revalidated from Greek architecture, was chosen as the most appropriate architecture for the society of the Enlightenment period, owing to its rational and abstract grammar. Rational because it follows a logic of a trabeated construction, utilising a set of fixed elements—pediments, orders, walls and window aedicule—and its disposition governed by clear rules of composition. It is abstract because its tectonic logic is derived from timber construction, although it is built in stone. The transposition from timber to stone, requires abstract thought, and to fully appreciate the beauty of such architecture relies not only on the senses but crucially on the intellect, involving knowledge and reasoning. These values mirrored that of the Enlightenment and the abstract concepts and ideals such as the rule of law, democracy, and liberty.
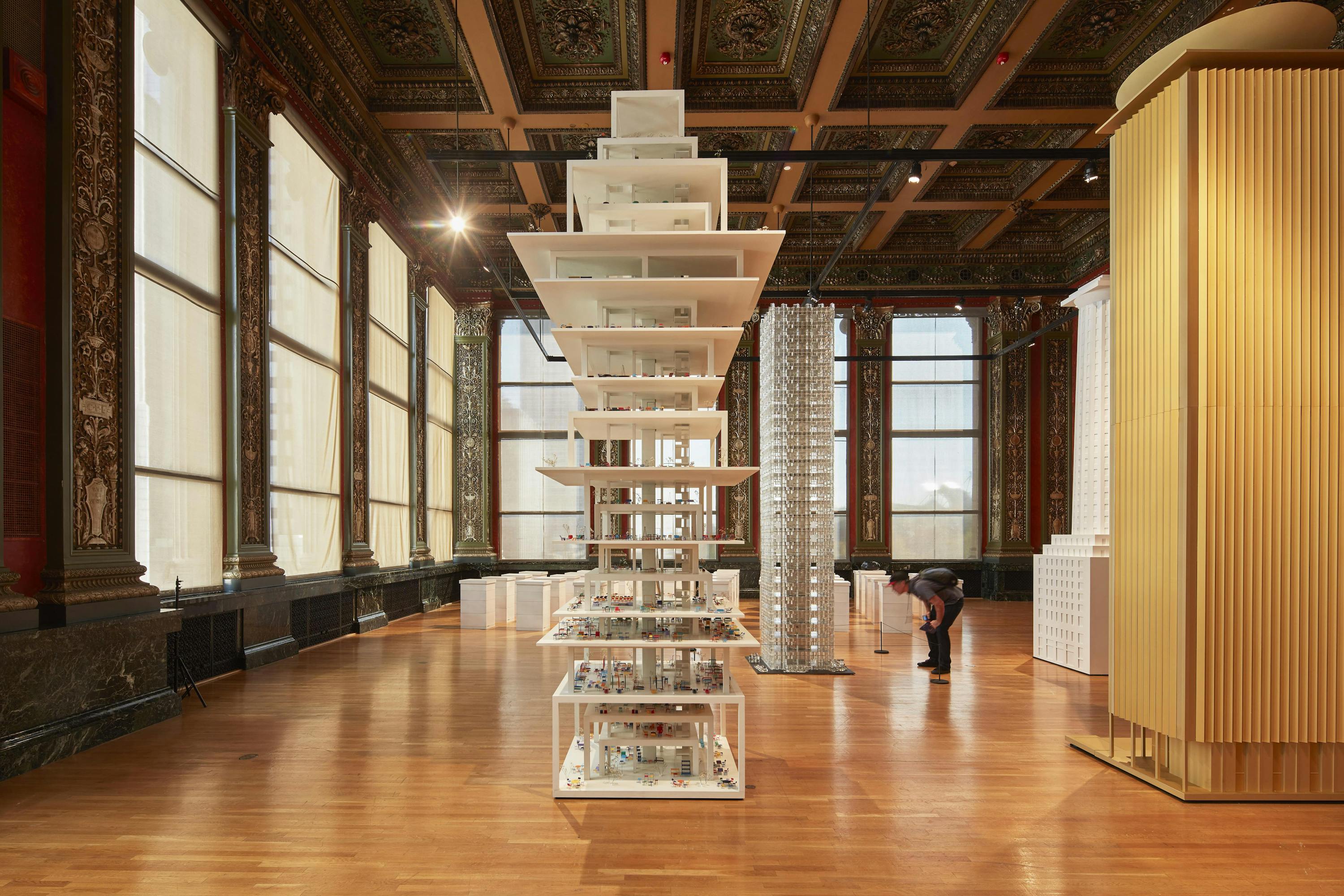
Rationality, abstraction, and commonly held ideas or values, are thus the prerequisite for the characterization of order in architecture, especially when the embodied meaning of order is one that underpins the functioning of a society. These three categories however can and should be revalidated if the use of order in architecture is to be relevant today. One possible locus for this revalidation is the city: the space of coexistence par excellence. This collective space and artefact that we live in forms an idea of coexistence in our minds that can be held as common. We experience this in our daily lives through the persistent architecture of the city—buildings that have shared and identifiable characteristics, and that have been accepted and sanctioned by use over time. In other words, these are the dominant types of the city—typical architectures that continues to exert their presence in the city due to their continued relevance, accommodative potential and legible familiarity. Abstracting the characteristics of the dominant types of the city—be it their root form, organizational structures, spatial principles, or material tactility—into a new legible architecture, offers us the possibility of creating a common artifact that is familiar, recognizable and yet particular enough to house the programmes that are demanded of it. The notion of order that arises out of this abstraction is the reification of the meaning of collective existence, of societal order. This can be further articulated by transposing repeatable and identifiable architectural elements of dominant types into a new legible and coherent whole. This is the notion of order that is accessible by the senses, complementing the former idea of order that is accessible by the intellect and memory.
This informed our design of the new Singapore State Courts building in Havelock Square, at the heart of Singapore’s Chinatown. The immediate site is characterised by two dominant types: highrise towers and four-storey shophouses. The new 178m high court building comprises two towers, the ‘court tower’ houses the courtrooms while the thinner ‘office tower’ houses the judges chambers and staff offices. The ‘court tower’ is envisioned as a series of open platforms with courtroom boxes. These platforms are not only of different heights to accommodate courtrooms of different sizes, but also completely open—there is no glazed façade around the tower. Instead, each platform is a lushly planted terrace that filters the tropical sun and allows views out over the city. The court tower as a result appears light, open, and welcoming.
The courtrooms themselves are clad in six-metre tall modular pigmented pre-cast panels inspired by the colours and textures of the tiled roofs in the adjacent historic shophouses. The intention is to bring together two typical and persistent architectural elements from the immediate area into a single frame so that the new building is at once familiar and excitingly new. The open façade of the court tower is composed of a series of columns that are spaced further apart towards the centre of the building, allowing more open views from the landscaped terraces. These tall vertical columns, or ‘giant orders’, supresses the floor lines of the multi-storied building and alludes to the orders of the neo-classical building of the old Supreme Court in Singapore. The overall grammar of contracting and expanding lines, articulated by columns and slabs and transoms and mullions, is present throughout the two towers. The notion of order is thus conveyed through a legible, rational, and abstracted grammar of the persistent architecture of the city and the historical precedent of the courthouse. It is strangely familiar and yet has a particular quality of its own. Thus, we hope, it will reside in the collective consciousness as a common artifact of the city.









