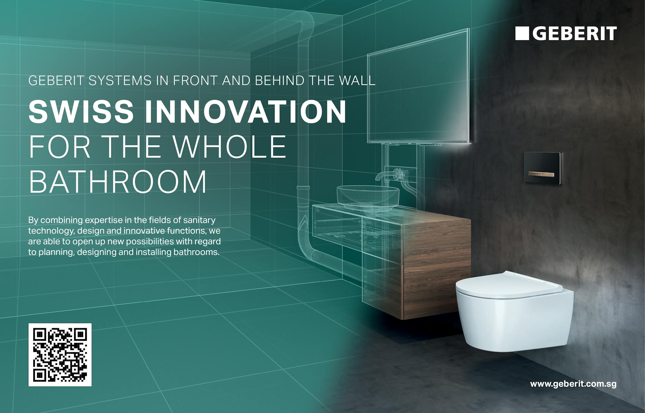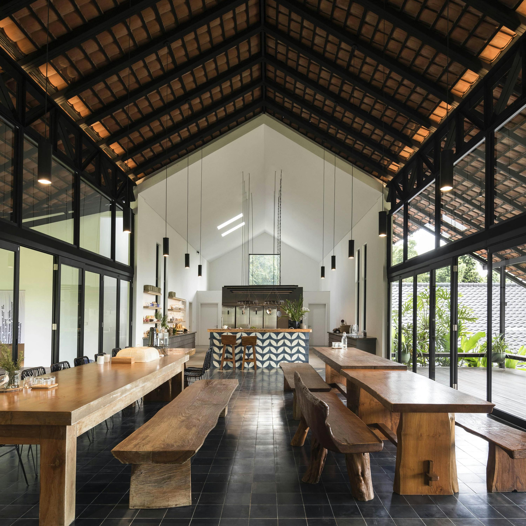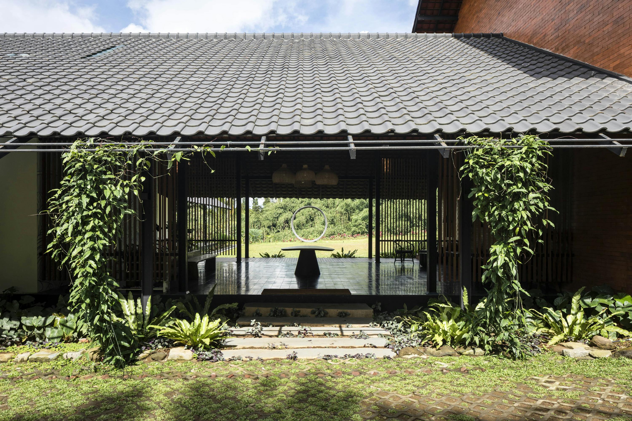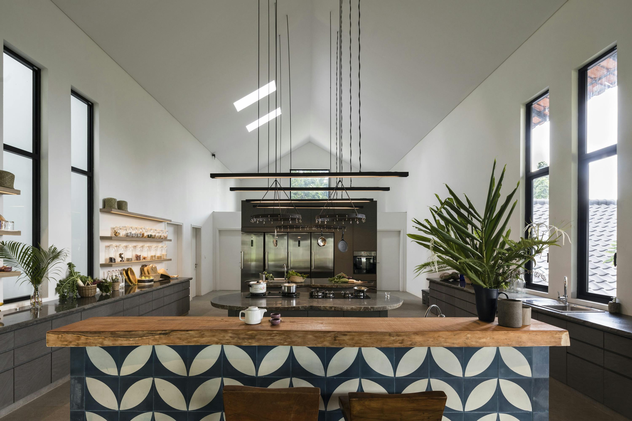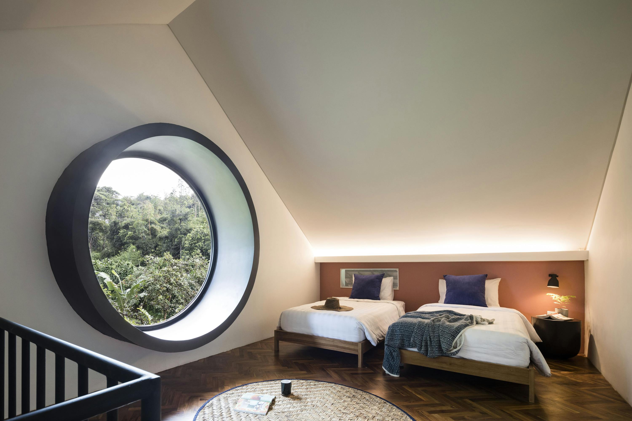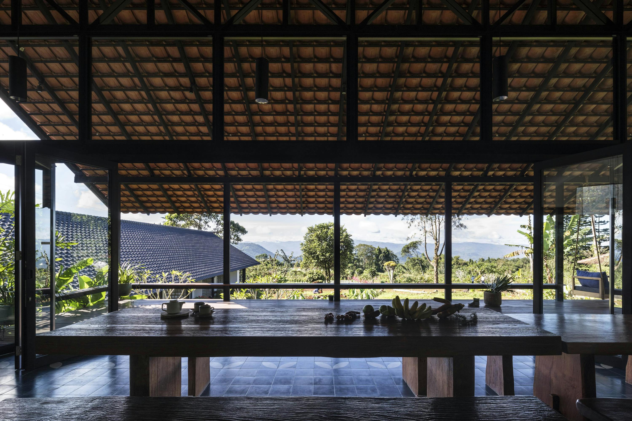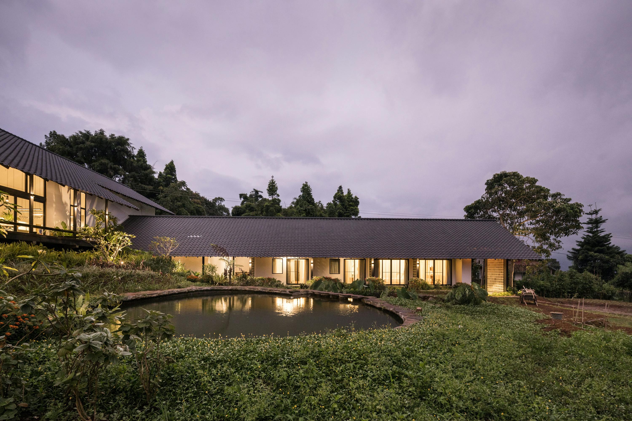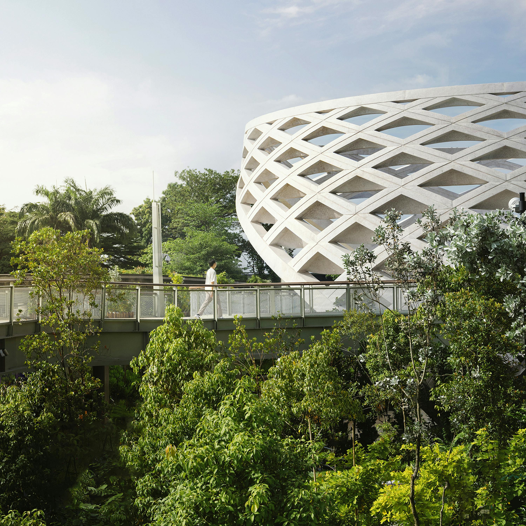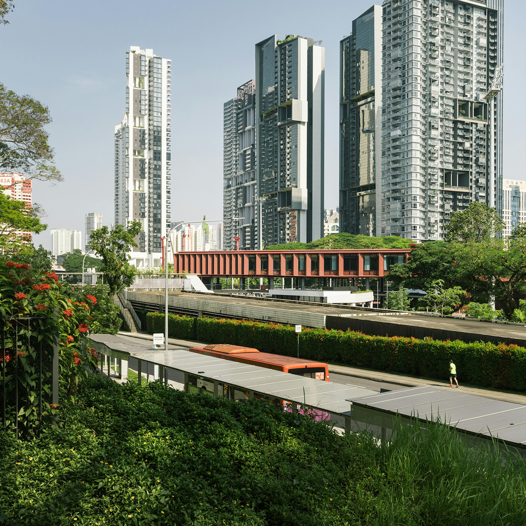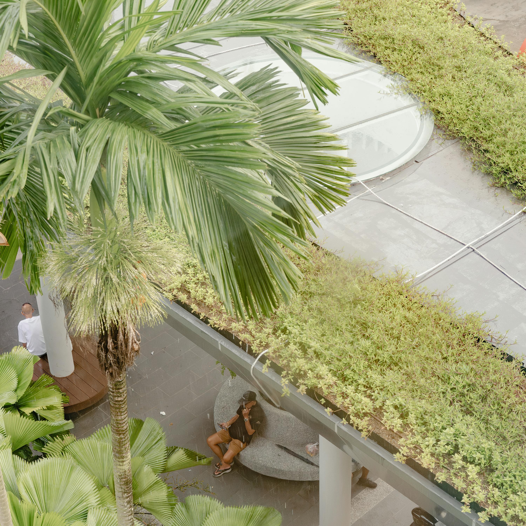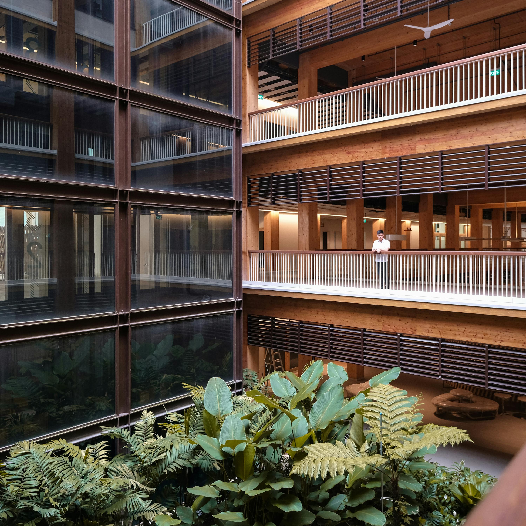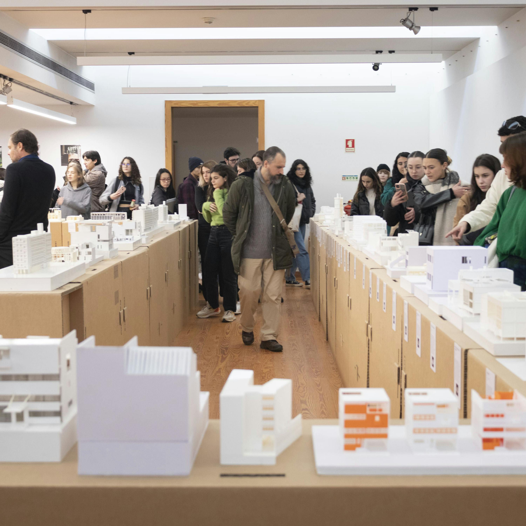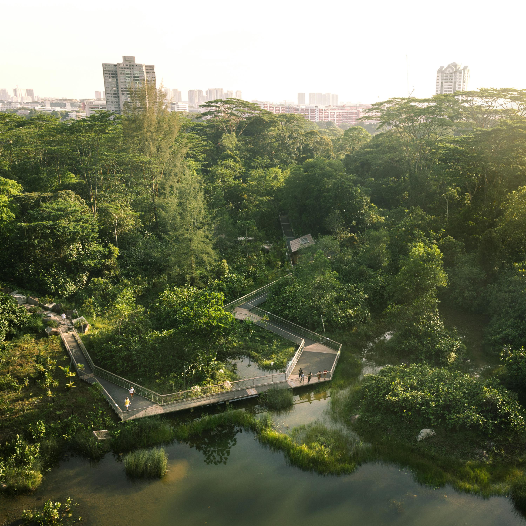Sukasantai Farmstay: Vernacular Explorations
For architects working out of the dense urban reality of Singapore, where plot sizes tend to be small and rigidly defined, it isn’t often that they are confronted with this problem – how to deal with a vast expanse of space. Goy Zhenru, principal of eponymous practice Goy Architects, shares that the team’s initial plan for the accoladed project, Sukasantai Farmstay, was a courtyard scheme that was found to be too introverted for the sweeping land it was nestled in. After an honest critique session and tinkering within the team, their proposed plan was freed from a rigid sense of enclosure, unfolding into its current T-form layout that elegantly addresses its lush surroundings.
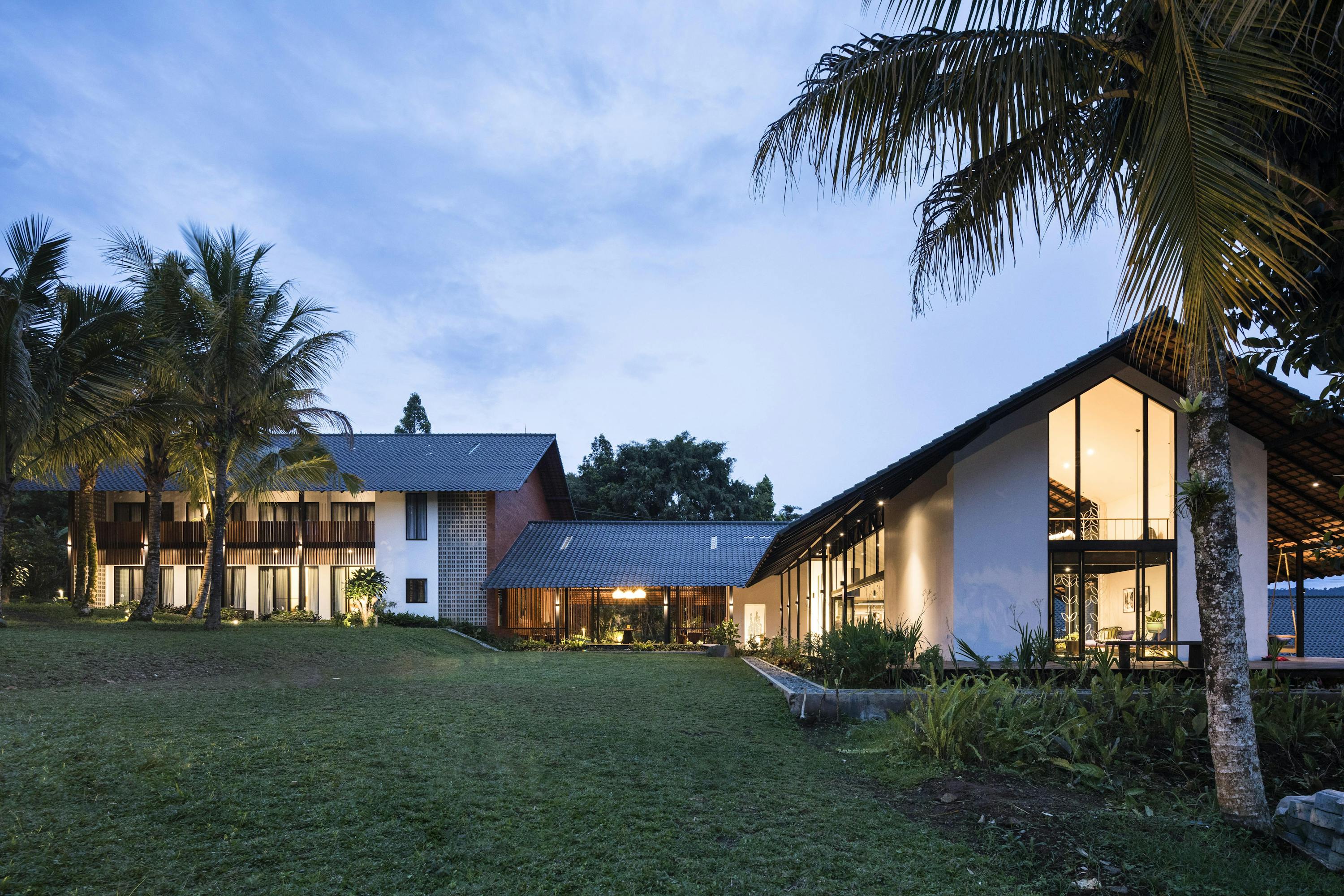
Entering the reception, one’s sightlines are drawn towards a circular sculpture that cues the verdant bamboo valley beyond. Bedrooms in the upper quarters, perched higher on the sloping terrain, relish views of swaying bamboo, while a lower row of rooms open up to delightful views of the pond glowing as the sun sets. Transversing between, the communal programs of dining, kitchen and a library are condensed into a central connecting volume. Framed dramatically by a steeply pitched roof, the double-volume space emphasizes that the dining area is the heart of the farmstay.
Sukabumi, Indonesia, where the 12-room property is situated, enjoys cooler temperatures that drop to 18 degrees Celsius in the evenings, due to its higher altitude along the foothills of Mount Gede in West Java. However, it is also prone to the onslaught of heavy monsoons that presented a challenge to the architects. Goy Architects found the solution in enlarging the roof and sculpting it at a much steeper gradient, providing shaded overhangs and eaves that fall lower than the verandah doors.
Now, when it rains and the mists rise from the ground, the roof eave forms a rain curtain that cascades from the edge of the verandah in a slow dance that is mesmerizing to watch.
Rainwater that falls down the roof is filtered through a rivulet before collecting in the fish pond and reservoir for use as irrigation for the organic farm.
Extending the narrative of connecting people with food, an open kitchen and self-serving dining room provides an authentic farm-to-fork experience, where visitors dine and attend workshops with fresh picks from the organic bounty just outside. The farm benefits from rich volcanic soil that nourishes a hundred varieties of tropical and medicinal plants and fruits such as durian, guavas, soursop, jackfruit, and almost ten varieties of local bananas. Visitors are offered a wide suite of experiences that are surely a novelty for city dwellers, such as fruit harvesting, fishing, tempeh making and sourdough bread workshops.
Above the dining hall, rust-hued roof tiles and exposed battens introduce a visual rhythm that emphasizes the lofty volume. Punctuating the roof, glass tile skylights draw light into the interiors, enlivening the space. The material palette is neutral and soothing – perhaps because they come from indigenous sources that settle naturally into their context.
Locally made cement tiles in a neutral palette of charcoal grey and white forms the flooring of the reception and common areas, while local woods are applied as timber decking in the verandahs. Arrangements of red brick and tropical ventilation blocks loosely enclose the spaces, allowing the cool air to permeate freely into the interiors. From the custom furniture pieces to the pitched roof, cues are taken from the region in ways that compose an experientially coherent space. The high-ceilinged rooms are naturally ventilated, with circular windows that peer curiously into the forested landscape.
When asked about how the construction process was coordinated for this project as a Singapore-based practice, Goy shared that apart from monthly site visits, having a BIM model that could be easily accessed on phones and tablets was crucial in allowing the builders to visualize the project before building, cutting through language issues and the distance between countries instantly.
From our conversation, something that becomes apparent is Goy’s temerity to do things differently, rethinking not merely the architectural project, but also the process. With team members based in Thailand, Indonesia and Singapore, the team embraces collaborative working to its full, communicating virtually and adopting BIM as a work tool to develop and sync their drawings in real time.
Another common tenet surfacing in our conversation is the notion of ‘respecting the site’– to explore the vernacular vocabulary as one’s mother tongue, regrettably with words that many have forgotten. “Through this project, we discovered that the kind of work the team enjoys has to do with the vernacular,” Goy shares. Taking cues from the region in terms of materiality and spatial arrangements is a consistent thread running through the studio’s works, such as the reframing of a tropical kampong in the Heng House. “Working on Sukasantai Farmstay opened my eyes to Southeast Asian craft – we realized that there are so many artisans in our region that we can showcase in our projects, to tell narratives that represent Southeast Asia. There is still so much content that has not been elaborated,” she notes.
In every project, Goy Architects seek to introduce that special material that resonates with the space, to imbue a material quality that gives voice to the region’s craft heritage in fresh ways. She lays out on the table custom moulded tiles with a pearlescent finish for a house the studio is currently working on, as well as iterations of hand-painted tiles that they commissioned an artisan to sample. The time invested into experimenting with these custom creations reveal a commitment to shifting the perception of craft in our region. “I feel that there is a new generation of Singaporeans that have an appreciation of regional crafts – who want materials and products because they mean something, instead of simply importing something because it’s branded,” Goy shares.
This sensitivity towards mining knowledge embedded in vernacular craft traditions, and integrating them in new ways to fit modern lifestyles and new ways of working, is perhaps what is most distinctive about Goy Architects’ work. A curious exploration of the vernacular coupled with rethinking modern ways of living result in projects that feel rooted and inventive at the same time.




