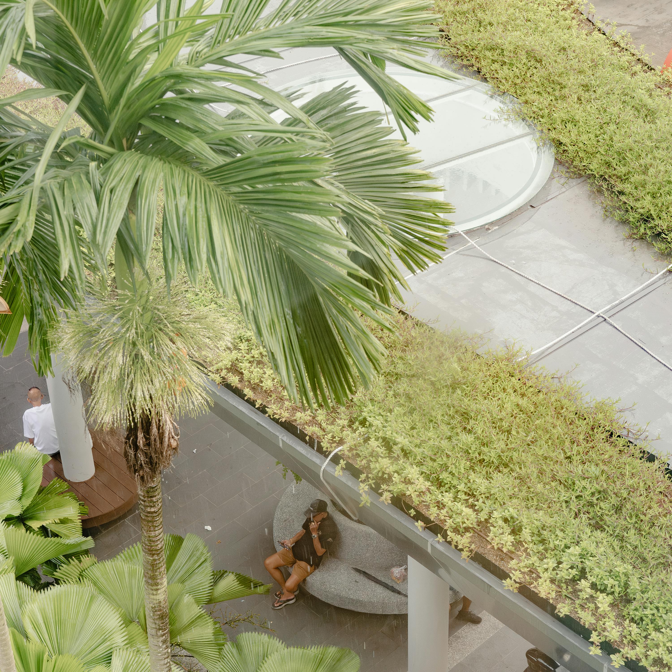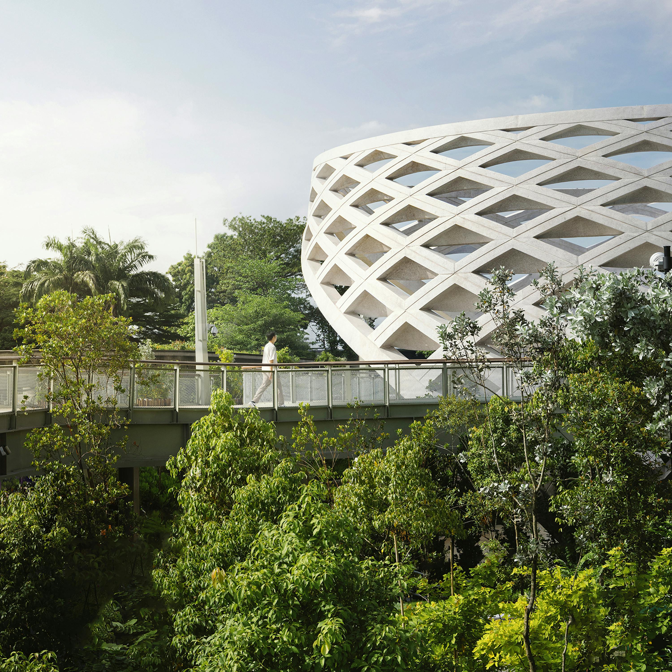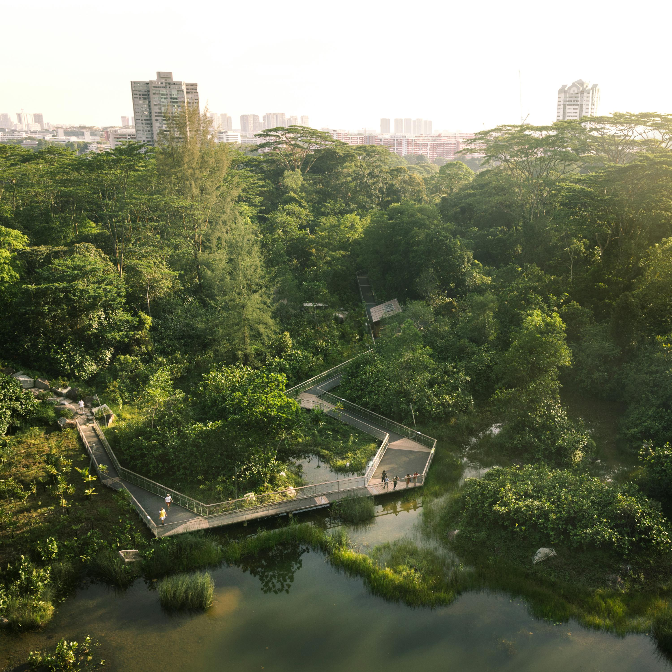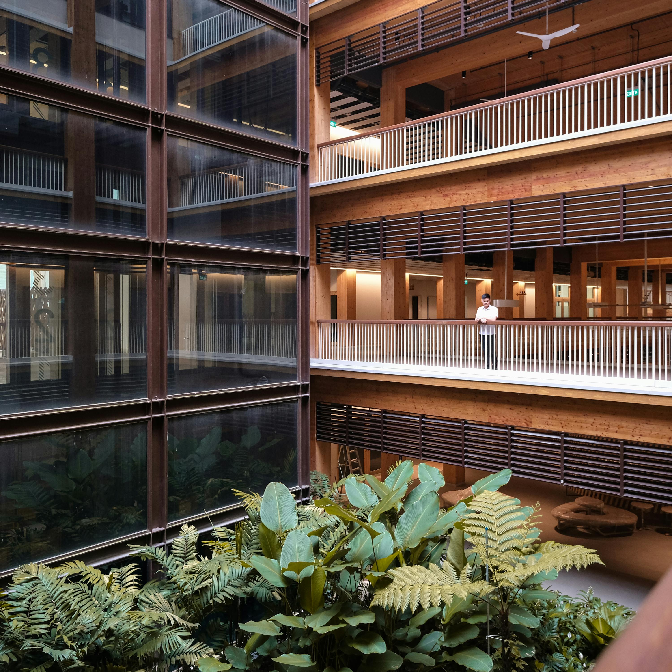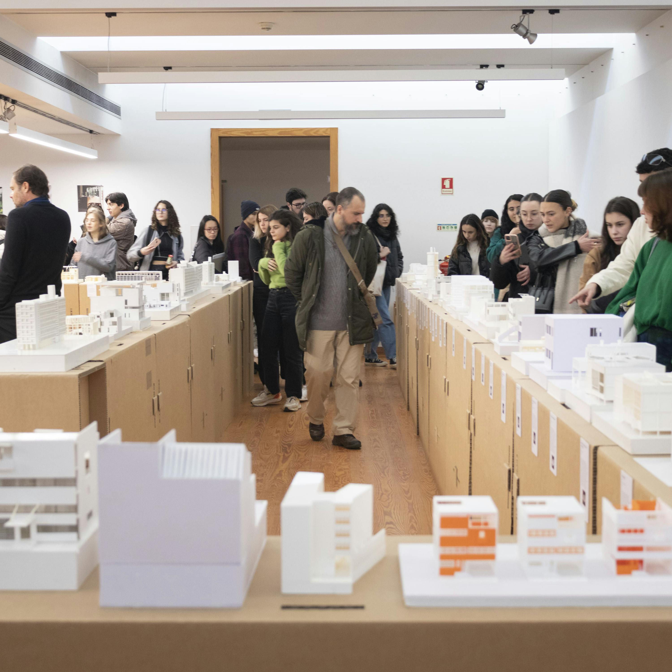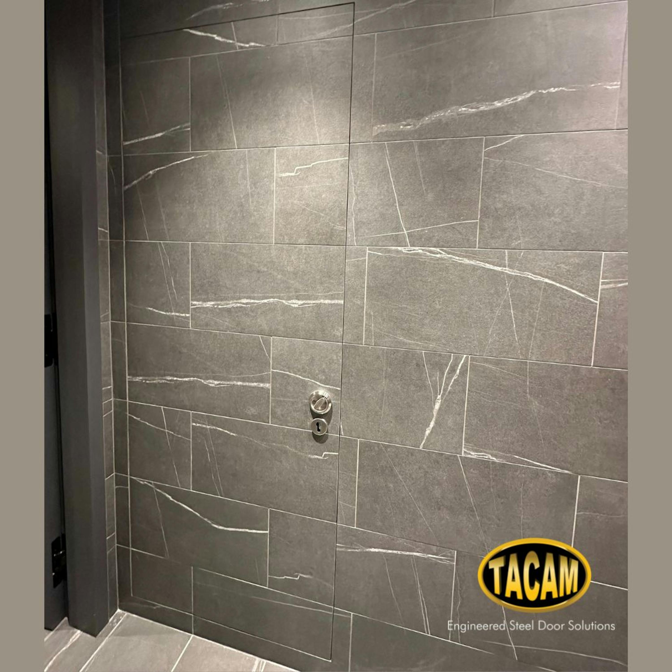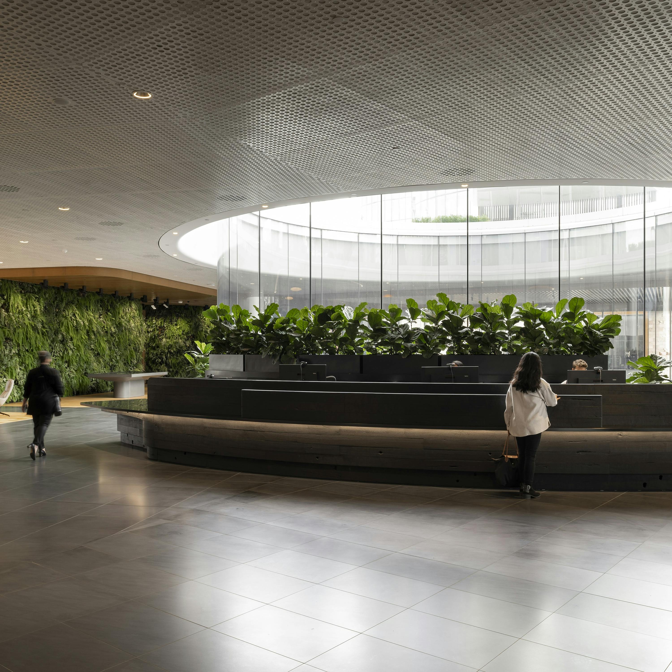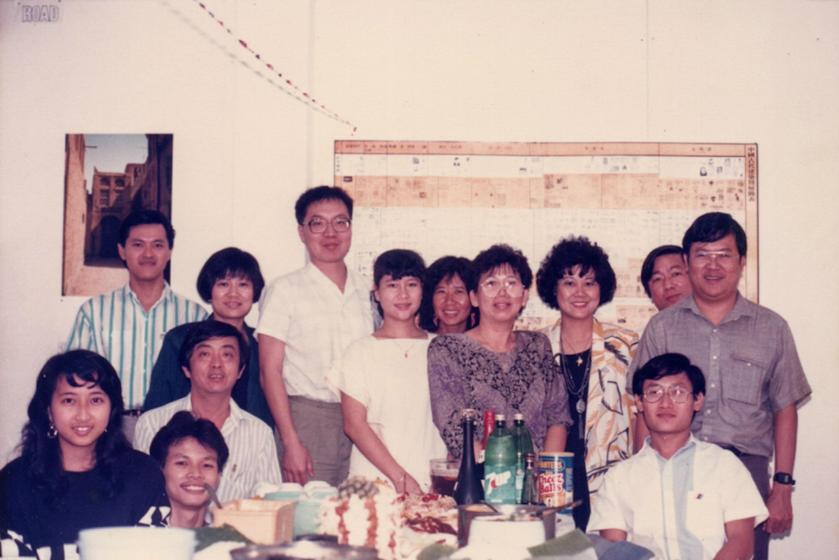
My Learning Journey
Written by Mr. Chan Wai Kin
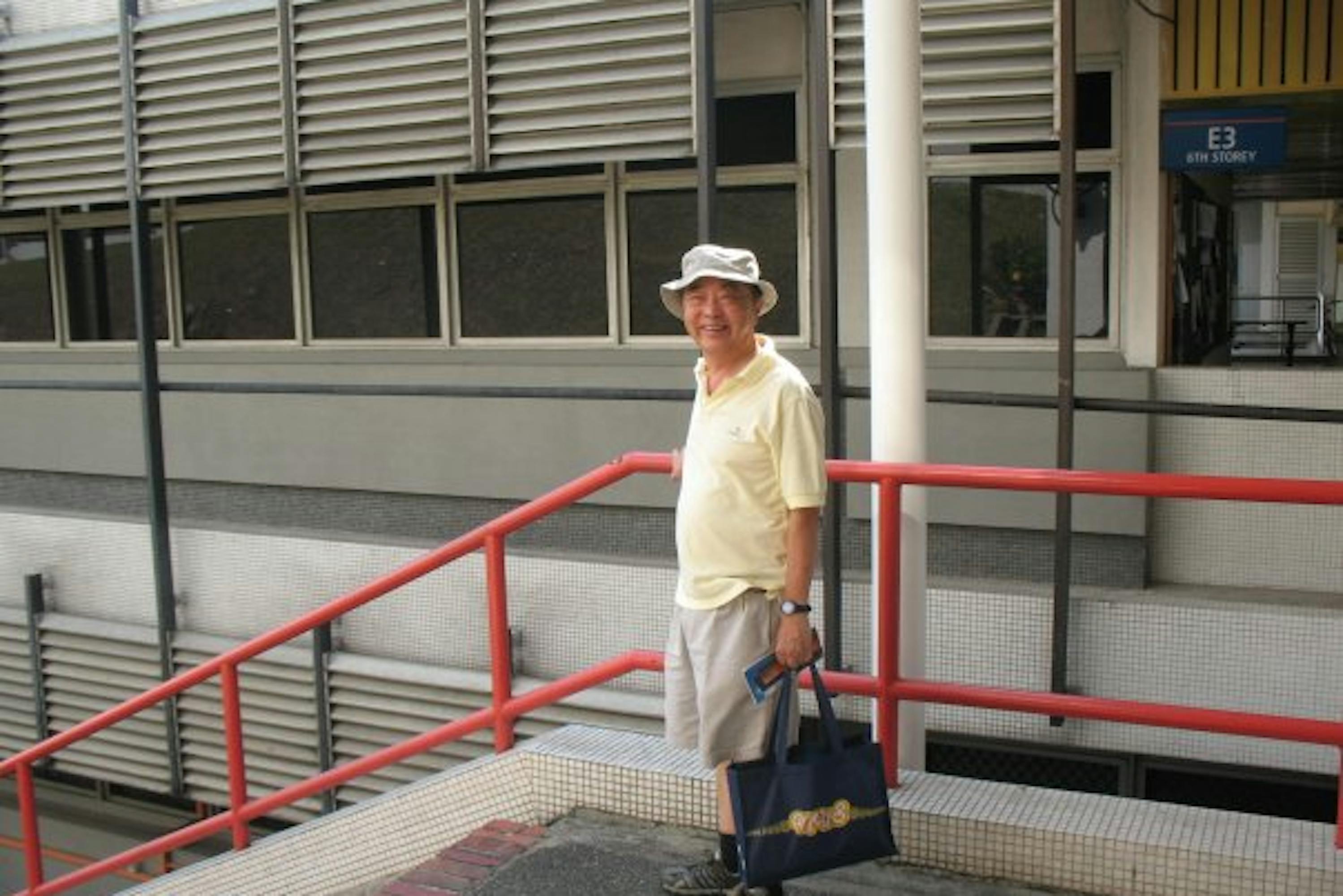
A Tribute to Mr. Meng Ta-Cheang
Mr. Meng Ta-Cheang, a distinguished pioneer architect and urban planner, who received the DesignSingapore Golden Jubilee Award in 2015, passed away on 25th August 2025. His passing marks the loss of a visionary whose work left a profound impact on our fraternity. Image: Mr. Meng during an NUS Kent Ridge campus visit on 21st June 2009. (photo by author)
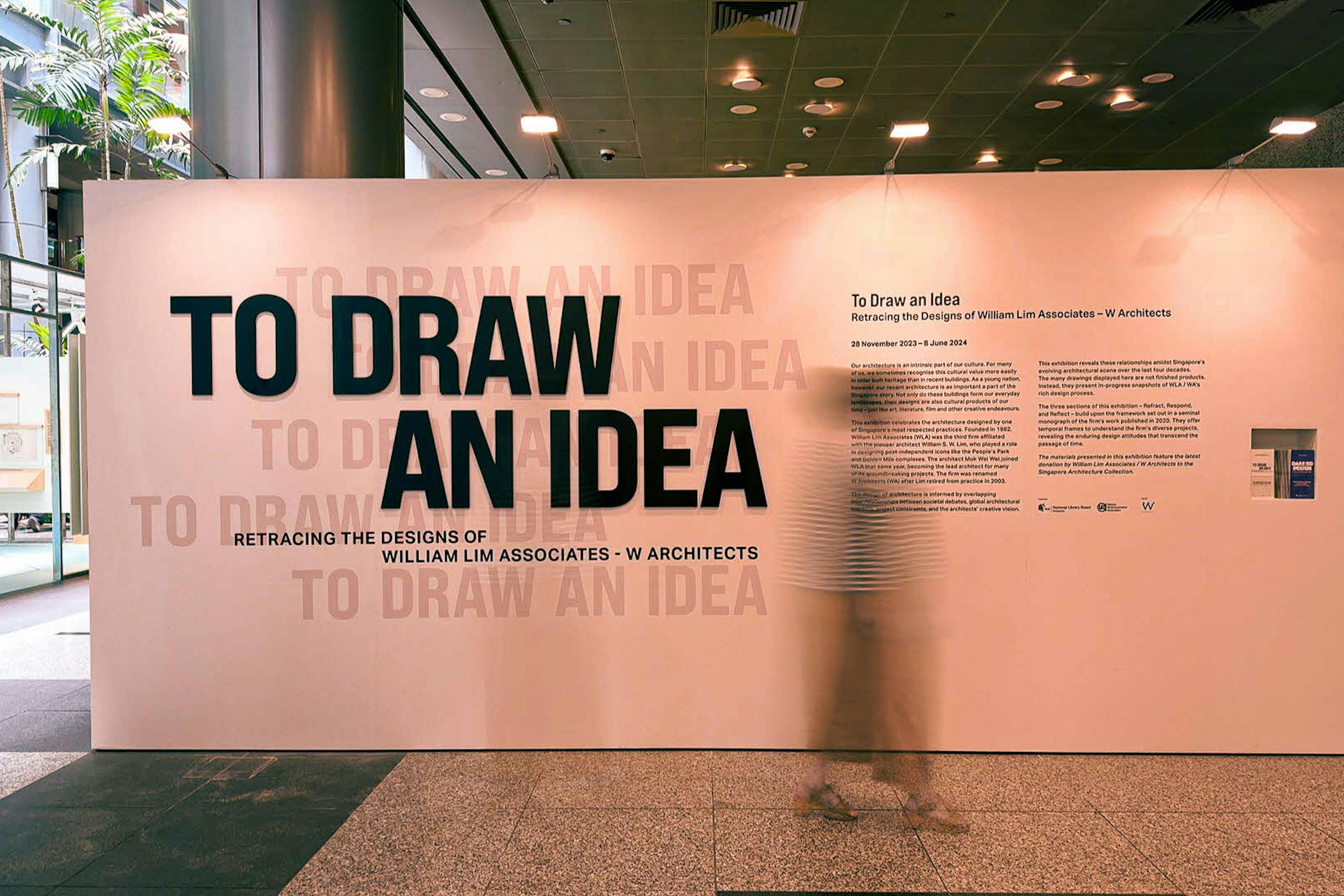
Reflections on ‘To Draw an Idea’ and the Production of Architectural Culture in Singapore
In this critical essay, Jacob Meyers shares his critical reflections of “To Draw An Idea: Retracing the Designs of William Lim Associates – W Architects” - the inaugural retrospective exhibition for the Singapore Architecture Collection (SAC) held at URA Gallery in the first half of 2024. Images courtesy of Rachelle Su and Ronald Lim.
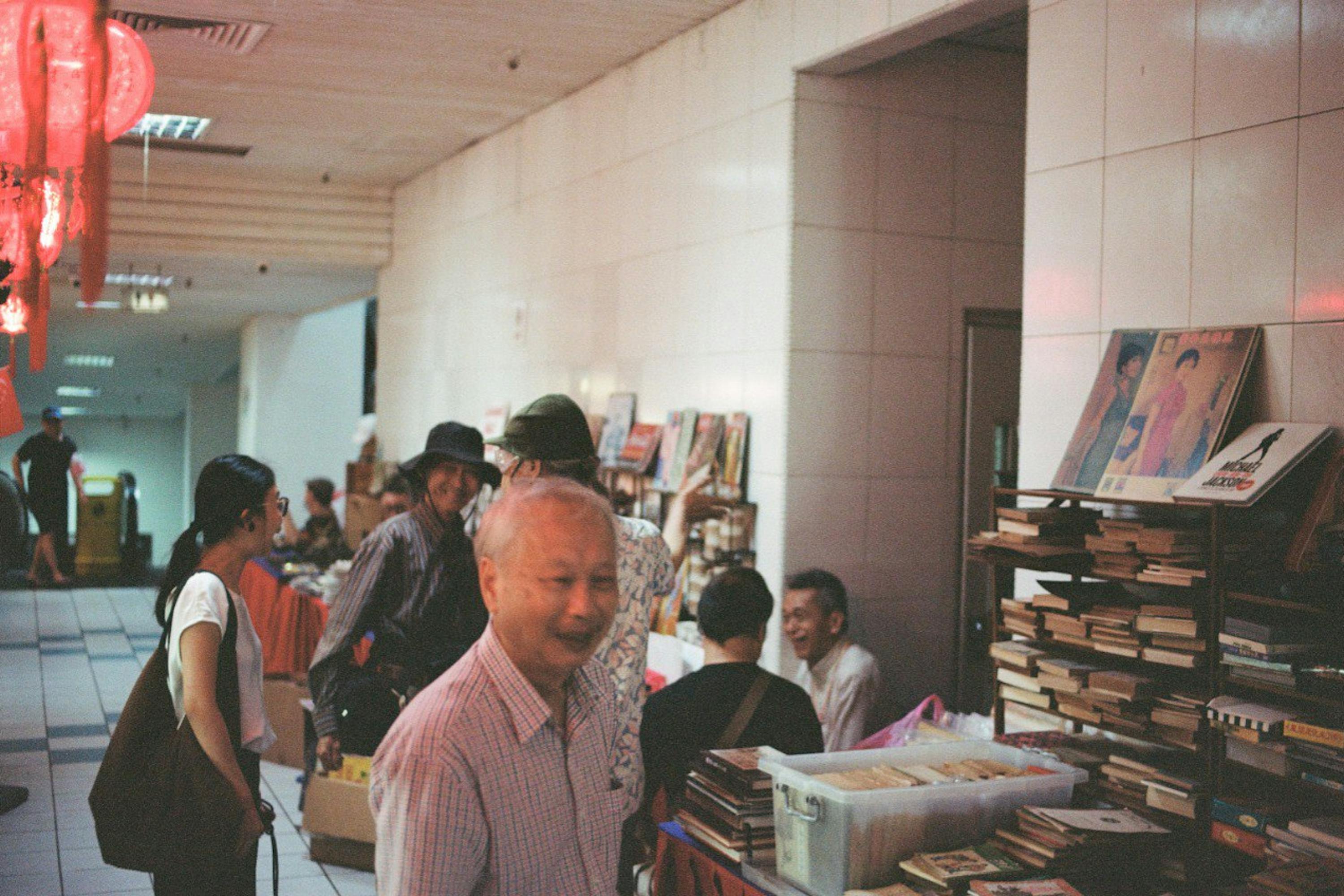
Fook Hai: The City has Many Pockets
In this Insight piece, Chew Yunqing shares the authentic and unexpected urban encounter of a weekend flea market inside Fook Hai Building, one of Singapore’s many aging strata malls, reflecting on how such spontaneous appropriation of pocket public spaces enrich our urban landscape. Images by Fabian Ong
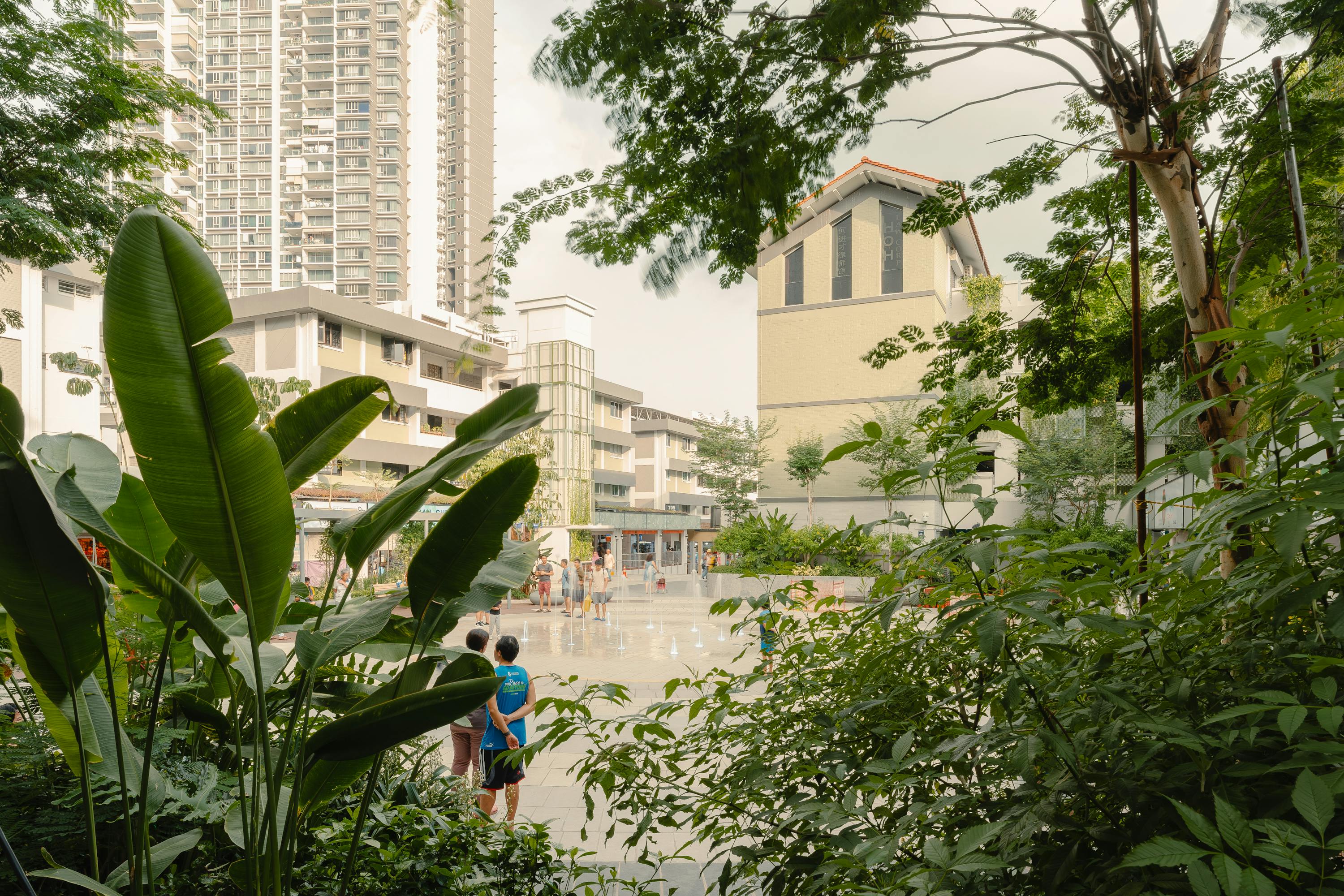
Heritage and the Heartland: Refreshing Ang Mo Kio Town Centre
In this project review, TSA’s Sean Chia examines Zarch Collaboratives’ recent public-realm rejuvenation of Ang Mo Kio Town Centre and reflects on its unique blend of nostalgia and novelty. Images by Ong Chan Hao, courtesy of Zarch Collaboratives.
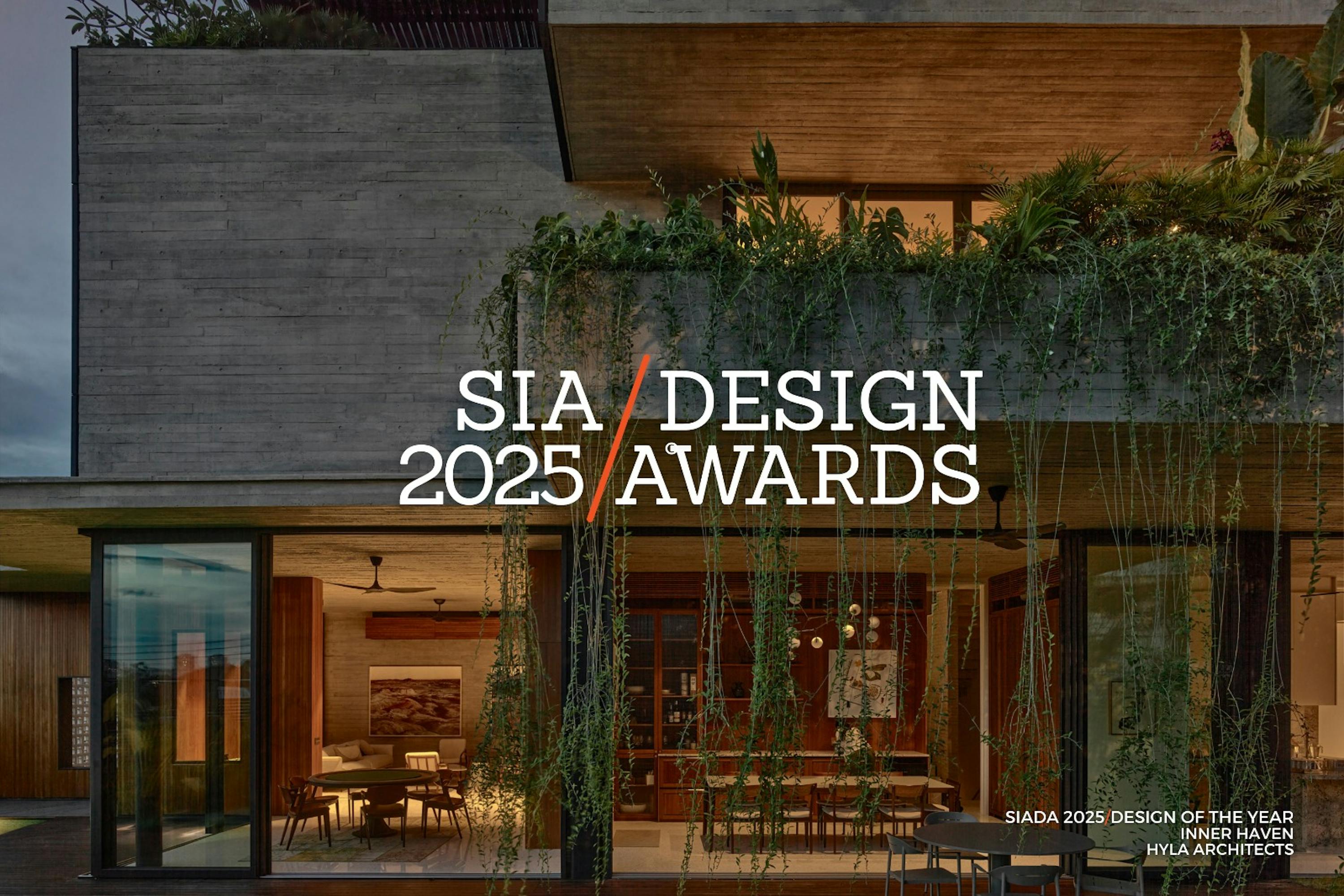
SIA Design Awards 2025
The SIA Design Awards (SIADA), the pinnacle recognition of the Singapore Institute of Architects, stands as a beacon of excellence in architectural design. SIADA, formerly known as the SIA Architectural Design Awards, honours SIA Members for their exceptional contributions to architectural excellence and innovation, emphasizing their vital role in fostering meaningful conversations about architecture both within and beyond the discipline.
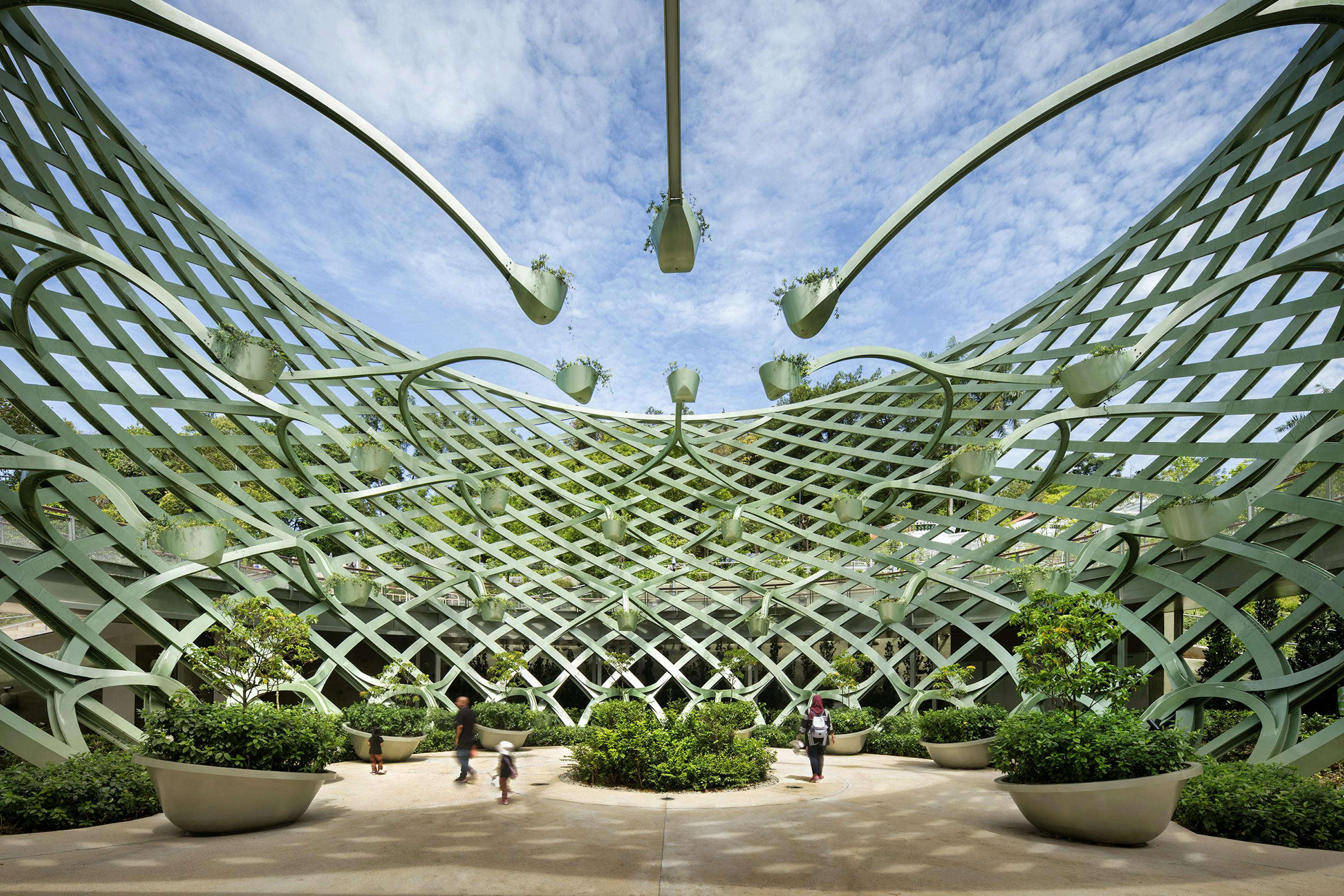
Walk(this)Way: Sentosa Sensoryscape
In this article, Christo Meyer examines Sensoryscape – a public realm project at Sentosa Island – for which Serie Architects (UK) led the design in collaboration with Axis Architects & Planners.

SIA GOLD Medal Awards 2025
The SIA GOLD medal is the highest honour the Singapore Institute of Architects bestows on a senior architect to recognize his/her lifetime contribution to architecture and his/her distinguished service to the architectural profession. He/She would have attained a respected standing in the society and has made sustained and substantial contribution to architecture and the profession. All nominations must be made on the SIA GOLD Medal Nomination Form. To download the Nomination Form and Submission Requirements, please click here.









